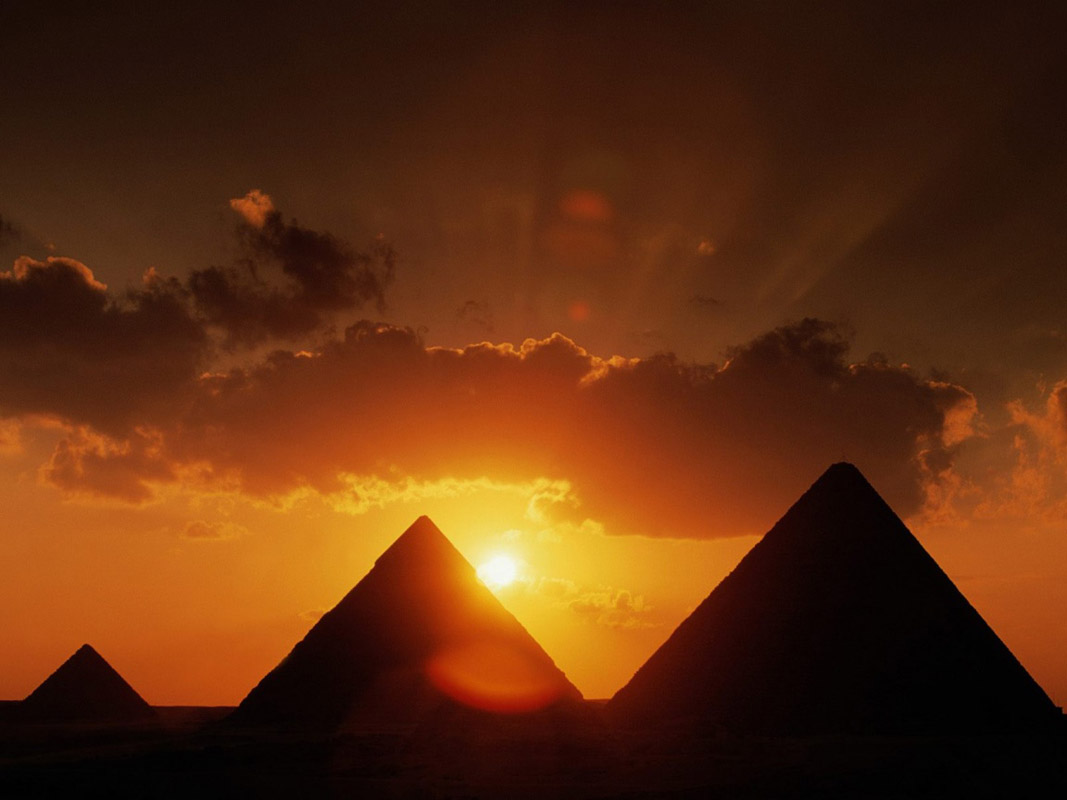
Egyptian Pyramids
THIS PAGE IS UNDER CONSTRUCTION

What can we say about the Pyramids besides Historical greatness that fill every human’s brain fill with questions? The Pyramids are some of the oldest and still greatest Earth monument. They are full of wonder, mystery, history, legends, triumph, and losses. The Pyramid is a great symbol to vast amounts of people from all over the world. Let’s start by talking about what gave the idea of the Pyramids. Earth’s history say’s the Pyramids were built from the labor of humans through slave work, although not all labors were slaves it also brought economic structure to the free people. Great pharaohs had them built as there resting place when they would die “Tombs” and their consorts during the Old and Middle Kingdom periods. So far there are 138 pyramids discovered in Egypt as of 2008. The earliest known Egyptian pyramids are found at Saqqara, northwest of Memphis. The city was founded by the PHAROH MENES around 3000 BC. The city Memphis was under the protection of the god PTAH. There was many PHAROHS and GODS during Ancient Egypt. There are vast amounts of mystery involving the Pyramids. This Article will explore the mystery behind the Pyramids, pharaohs and gods of the time.
Theory’s about the pyramid and extraterrestrial connections. Between them. Egyptian astrology and We will also give you great detail on Historic events that took place during the time. We when will talk about the pharaohs, everyday life of and Egyptian, and then finally what’s really important the good stuff, the unexplainable, mystery, the ALIEN CONNECTION. We Can Not rule out Alien interaction. We today cannot duplicate the m today. How did Ancient civilizations move massive stone blocks that weigh over 2.3 tons a piece and over 2.3million of them!? With rope and poles? Ha-ha surly we cannot believe such bullshit. If that is true every stone would have had to be placed every9 sec in order for the great pyramid to be built in 22 years. If we thousands of years later we cannot solve or duplicate these massive structures how can we be so monumentally naive and ignorant to think that perhaps there was in fact alien intervention. We cannot rule this theory out because we simply do not know. As human Archeologists and scientist and doctors of our time like to think they know everything all have the same answer that aliens did not play any role in the creation of the pyramids. LOL how the hell to they know that for a FACT?? Did they live back in that time? Did they go back in time and watch them being built from beginning to end? Did they talk to the creators and architects? Did they help build them? Did they ask alien to confirm they had no part in the creation of the pyramids? All these questions can be answered with a NO. So with that being said how can they say they know FOR A FACT? Earth-Search think these particular humans (doctors, scientist, archeologist) are to self-absorbed, this has affected their true way of thinking. They think they know everything but in true reality they don't know SHIT. It is also a dangerous path for the Earths population does believe them. This can cause mass delusions and false truth. Over time this can manifest into off track thinking and true directional course.
No matter how many pictures of the pyramids of Ancient Egypt you have encountered, seeing another still captures the eyes. While more than 100 pyramids in Egypt have been discovered, the largest and most famous are in Giza, outside of Cairo. Many of the Egyptian pyramids were built as tombs for the revered pharaohs. (Before burying pharaohs in a great pyramid become customary, the kings were buried in an elaborate tomb carved into rock.) The shape of the pyramids of Ancient Egypt is theorized to symbolize rays of the sun. It was believed that pharaohs were carried to heaven on sunbeams.
When you first arrive in Egypt, usually via Cairo International airport, take a day or so to explore the winding streets, markets, and the Museum of Egyptian Antiquities before heading south to Giza to see the Egyptian pyramids. Visitors are consistently shocked by how enormous the pyramids really are. From the time they were built, approximately 4,500 years ago, the pyramids of ancient Egypt were the tallest manmade structure in the world until the premier of the Eiffel tower in 1889. It must have been an even more stunning sight when it was enclosed in a shining shell of limestone upon its completion.
The great Pyramid at Giza is called Cheops or Khufu. It is made of more than 2.3 million stones that weigh an average of 2.5 tons each. This fact puts into perspective the unending labor that contributed to the only one of the Seven Wonders of the Ancient World still in existence. Of the three main Egyptian pyramids in Giza, only one, Khafre, has retained some of its original limestone casing, just at the top of the structure. Some visitors may think the Khafre is larger than the great pyramid of Khufu, but it is simply a higher elevation that provides this mirage. Khufu is the largest pyramid in the country by both volume and height. There are other sights outside of Giza that also draw visitors to see the remaining pyramids of ancient Egypt. Zawyet el-Aryan has two unfinished pyramids, and further south Abu Sir has fourteen pyramids. These pyramids were built with materials inferior to those that make up the pyramids at Giza, and therefore haven't been as well preserved. For instance, Saqqara is another major attraction for visitors wishing to see the pyramids. Dahshur is also a popular attraction as one of the pyramids there has retained much of its original smooth casing. Seeing this visual for yourself can help to understand how the pyramids in Giza must have looked in their prime.
The earliest known Egyptian pyramids are found at Saqqara, northwest of Memphis. The earliest among these is the Pyramid of Djoser (constructed 2630 BCE–2611 BCE) which was built during the third dynasty. A little about the Old Kingdom and the 3’rd dynasty. The Old Kingdom was during the 3rd millennium BCE. Egypt was flourishing with all kinds of aspects of life. It was the First of 3 kingdom periods. the 3’rd dynasty of Egypt is the first dynasty of the Old Kingdom. The capital of the Old Kingdom was Memphis. The city was founded by the PHAROH MENES around 3000 BC. The city Memphis was under the protection of the god PTAH. Let’s start by identifying some of the most known Pyramids in the “known” earth time built.
Construction dates
The following table lays out the chronology of the construction of most of the major pyramids mentioned here. Each pyramid is identified through the pharaoh who ordered it built, their approximate reign and its location.
Theory’s about the pyramid and extraterrestrial connections. Between them. Egyptian astrology and We will also give you great detail on Historic events that took place during the time. We when will talk about the pharaohs, everyday life of and Egyptian, and then finally what’s really important the good stuff, the unexplainable, mystery, the ALIEN CONNECTION. We Can Not rule out Alien interaction. We today cannot duplicate the m today. How did Ancient civilizations move massive stone blocks that weigh over 2.3 tons a piece and over 2.3million of them!? With rope and poles? Ha-ha surly we cannot believe such bullshit. If that is true every stone would have had to be placed every9 sec in order for the great pyramid to be built in 22 years. If we thousands of years later we cannot solve or duplicate these massive structures how can we be so monumentally naive and ignorant to think that perhaps there was in fact alien intervention. We cannot rule this theory out because we simply do not know. As human Archeologists and scientist and doctors of our time like to think they know everything all have the same answer that aliens did not play any role in the creation of the pyramids. LOL how the hell to they know that for a FACT?? Did they live back in that time? Did they go back in time and watch them being built from beginning to end? Did they talk to the creators and architects? Did they help build them? Did they ask alien to confirm they had no part in the creation of the pyramids? All these questions can be answered with a NO. So with that being said how can they say they know FOR A FACT? Earth-Search think these particular humans (doctors, scientist, archeologist) are to self-absorbed, this has affected their true way of thinking. They think they know everything but in true reality they don't know SHIT. It is also a dangerous path for the Earths population does believe them. This can cause mass delusions and false truth. Over time this can manifest into off track thinking and true directional course.
No matter how many pictures of the pyramids of Ancient Egypt you have encountered, seeing another still captures the eyes. While more than 100 pyramids in Egypt have been discovered, the largest and most famous are in Giza, outside of Cairo. Many of the Egyptian pyramids were built as tombs for the revered pharaohs. (Before burying pharaohs in a great pyramid become customary, the kings were buried in an elaborate tomb carved into rock.) The shape of the pyramids of Ancient Egypt is theorized to symbolize rays of the sun. It was believed that pharaohs were carried to heaven on sunbeams.
When you first arrive in Egypt, usually via Cairo International airport, take a day or so to explore the winding streets, markets, and the Museum of Egyptian Antiquities before heading south to Giza to see the Egyptian pyramids. Visitors are consistently shocked by how enormous the pyramids really are. From the time they were built, approximately 4,500 years ago, the pyramids of ancient Egypt were the tallest manmade structure in the world until the premier of the Eiffel tower in 1889. It must have been an even more stunning sight when it was enclosed in a shining shell of limestone upon its completion.
The great Pyramid at Giza is called Cheops or Khufu. It is made of more than 2.3 million stones that weigh an average of 2.5 tons each. This fact puts into perspective the unending labor that contributed to the only one of the Seven Wonders of the Ancient World still in existence. Of the three main Egyptian pyramids in Giza, only one, Khafre, has retained some of its original limestone casing, just at the top of the structure. Some visitors may think the Khafre is larger than the great pyramid of Khufu, but it is simply a higher elevation that provides this mirage. Khufu is the largest pyramid in the country by both volume and height. There are other sights outside of Giza that also draw visitors to see the remaining pyramids of ancient Egypt. Zawyet el-Aryan has two unfinished pyramids, and further south Abu Sir has fourteen pyramids. These pyramids were built with materials inferior to those that make up the pyramids at Giza, and therefore haven't been as well preserved. For instance, Saqqara is another major attraction for visitors wishing to see the pyramids. Dahshur is also a popular attraction as one of the pyramids there has retained much of its original smooth casing. Seeing this visual for yourself can help to understand how the pyramids in Giza must have looked in their prime.
The earliest known Egyptian pyramids are found at Saqqara, northwest of Memphis. The earliest among these is the Pyramid of Djoser (constructed 2630 BCE–2611 BCE) which was built during the third dynasty. A little about the Old Kingdom and the 3’rd dynasty. The Old Kingdom was during the 3rd millennium BCE. Egypt was flourishing with all kinds of aspects of life. It was the First of 3 kingdom periods. the 3’rd dynasty of Egypt is the first dynasty of the Old Kingdom. The capital of the Old Kingdom was Memphis. The city was founded by the PHAROH MENES around 3000 BC. The city Memphis was under the protection of the god PTAH. Let’s start by identifying some of the most known Pyramids in the “known” earth time built.
Construction dates
The following table lays out the chronology of the construction of most of the major pyramids mentioned here. Each pyramid is identified through the pharaoh who ordered it built, their approximate reign and its location.
PYRAMIDS / PHARAOH
Djoser
Sneferu
Sneferu
Sneferu
Khufu
Djedefre
Khafre
Menkaure
Sahure
Neferirkare Kakai
Nyuserre Ini
Amenemhat I
Senusret I
Senusret II
Amenemhat III
Piye
Taharqa
Djoser
Sneferu
Sneferu
Sneferu
Khufu
Djedefre
Khafre
Menkaure
Sahure
Neferirkare Kakai
Nyuserre Ini
Amenemhat I
Senusret I
Senusret II
Amenemhat III
Piye
Taharqa
REIGN
c. 2630–2612 BC
c. 2612–2589 BC
c. 2612–2589 BC
c. 2612–2589 BC
c. 2589–2566 BC
c. 2566–2558 BC
c. 2558–2532 BC
c. 2532–2504 BC
c. 2487–2477 BC
c. 2477–2467 BC
c. 2416–2392 BC
c. 1991–1962 BC
c. 1971–1926 BC
c. 1897–1878 BC
c. 1860–1814 BC
c. 721 BC
c. 664 B
c. 2630–2612 BC
c. 2612–2589 BC
c. 2612–2589 BC
c. 2612–2589 BC
c. 2589–2566 BC
c. 2566–2558 BC
c. 2558–2532 BC
c. 2532–2504 BC
c. 2487–2477 BC
c. 2477–2467 BC
c. 2416–2392 BC
c. 1991–1962 BC
c. 1971–1926 BC
c. 1897–1878 BC
c. 1860–1814 BC
c. 721 BC
c. 664 B
FIELD
Saqqara
Dashur
Dashur
Meidum
Giza
Abu Rawash
Giza
Giza
Abu Sir
Abu Sir
Abu Sir
Lisht
Lisht
el-Lahun
Hawara
El-Kurru
Nuri
Saqqara
Dashur
Dashur
Meidum
Giza
Abu Rawash
Giza
Giza
Abu Sir
Abu Sir
Abu Sir
Lisht
Lisht
el-Lahun
Hawara
El-Kurru
Nuri
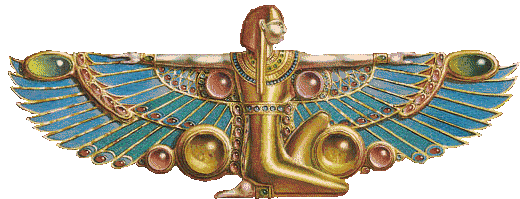


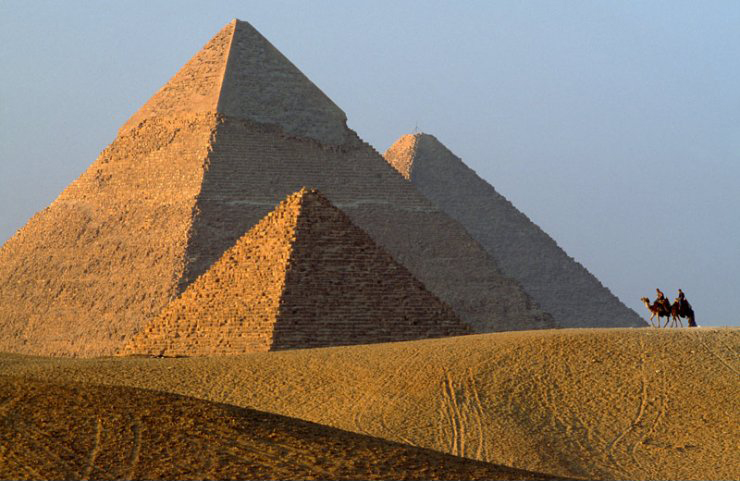
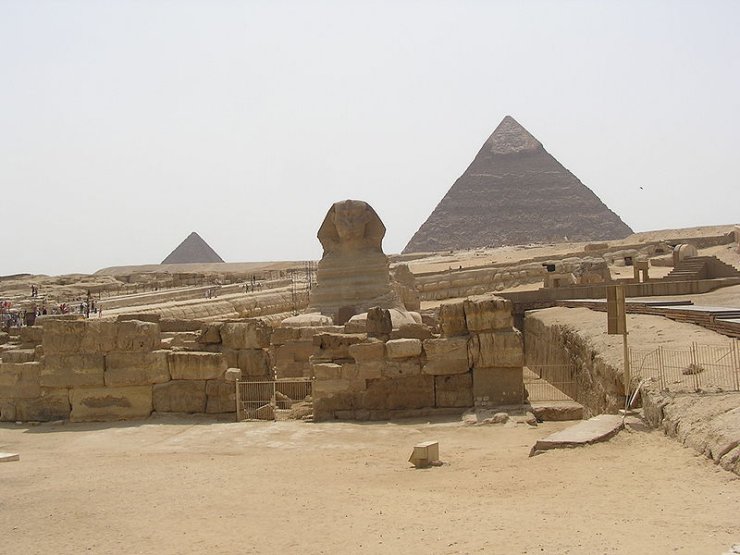
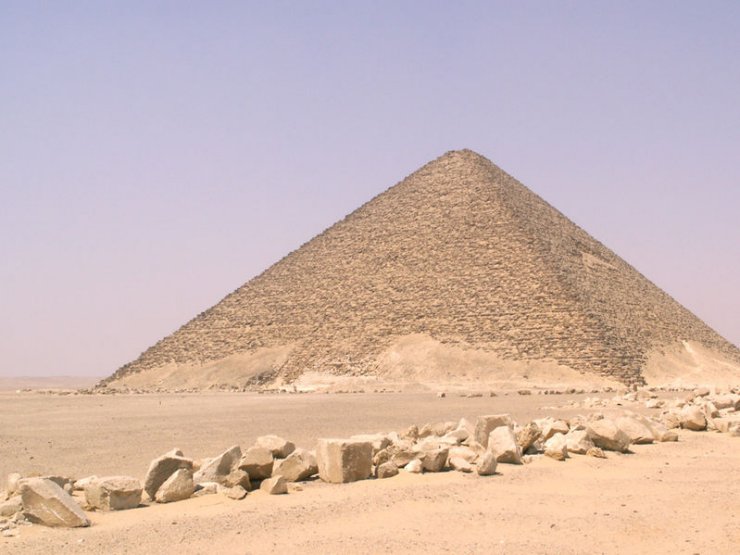
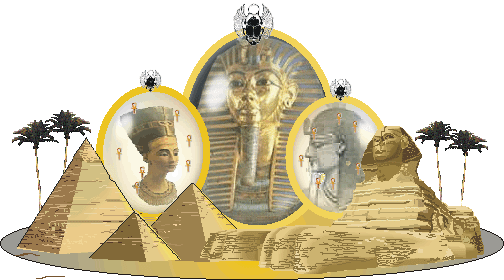
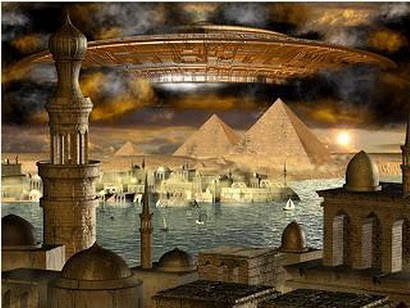
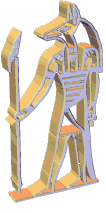








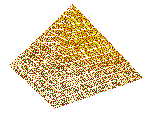

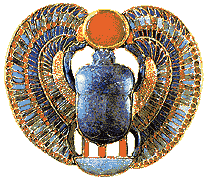
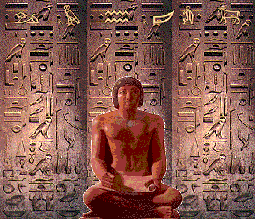

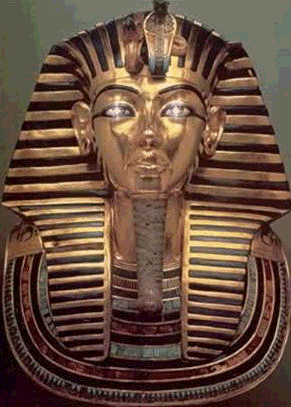
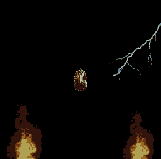

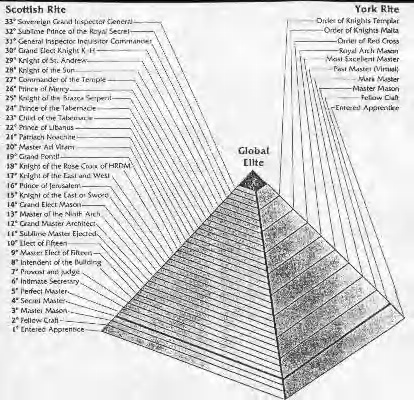

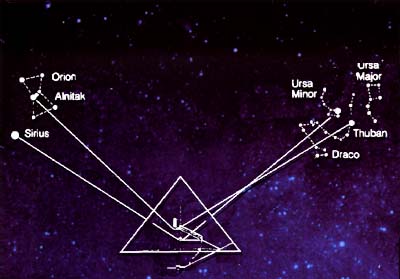
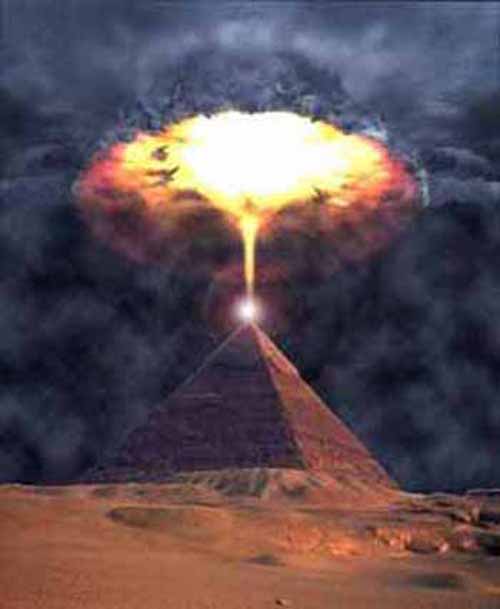
The shape of Egyptian pyramids is thought to represent the primordial mound from which the Egyptians believed the earth was created. The shape of a pyramid is thought to be representative of the descending rays of the sun, and most pyramids were faced with polished, highly reflective white limestone, in order to give them a brilliant appearance when viewed from a distance. Pyramids were often also named in ways that referred to solar luminescence. For example, the formal name of the Bent Pyramid at Dahshur The Southern Shining Pyramid, and that of Senwosret at el-Lahun was Senwosret is Shining.
While it is generally agreed that pyramids were burial monuments, there is continued disagreement on the particular theological principles that might have given rise to them. One theory is that they were designed as a type of "resurrection machine."
The Egyptians believed the dark area of the night sky around which the stars appear to revolve was the physical gateway into the heavens. One of the narrow shafts that extends from the main burial chamber through the entire body of the Great Pyramid points directly towards the center of this part of the sky. This suggests the pyramid may have been designed to serve as a means to magically launch the deceased pharaoh's soul directly into the abode of the gods.
All Egyptian pyramids were built on the west bank of the Nile, which as the site of the setting sun was associated with the realm of the dead in Egyptian mythology.There are no more famous ancient sites within Egypt, or for that matter elsewhere in the world, than the Great Pyramids at Giza. They are, without question, the icon most associated with the Egypt. They have been both the main destination for tourists, and a source of imaginative thought to the world for over three thousand years.
However, there are actually over 100 pyramids in Egypt, many of which are relatively unknown to anyone who is not an ancient Egypt enthusiast. All but a very few are grouped around and near the City of Cairo, just south of the Nile Delta. Otherwise, only one royal pyramid is known in southernEgypt (at Abydos), that being the one built by Ahmose, founder of the 18th Dynasty and Egypt's New Kingdom.It may have also been the last royal pyramid built in Egypt.
Hence, major pyramids were not built throughout Egypt's ancient history. The Pyramid Age began with a burst of building, starting with the 3rd Dynasty reign of Djoser. Some of the early kings, most specifically Snefru, built more than one pyramid. Almost all of the kings added to their number through the end of the Middle Kingdom, with the possible exception of the First Intermediate Periodbetween the Old and Middle Kingdoms. After the first Pharaoh of Egypt's New Kingdom, Ahmose, royal pyramid building by Egyptians ceased entirely. Somewhat abruptly the kings of the New Kingdom chose, rather than making their tombs completely obvious, to hide them in the hills of theWest Bank of Thebes (modern Luxor).
However, smaller pyramids were constructed, for example in the Deir el-Medina necropolis, by private individuals. The Late Period Nubians who ruled Egypt also built relatively small pyramids with much steeper sides, though these were in fact constructed in Nubia itself. This tradition was carried on in Nubia after these southern rulers lost control of Egypt, and eventually, more pyramids were actually built in Nubia than Egypt, though on a much smaller scale.
Other pyramids in the world certainly exist, but their purpose, for the most part, was different than those of ancient Egypt. The most famous outside Egypt are probably those located in Mexico and to the south of Mexico, but these appear to have been built more as temples. In Egypt, all but a select few of the pyramids were built as tombs, sometimes to hold the physical body of a pharaoh (as well as other individuals), or to hold the soul of the deceased (as in the case of the small cult pyramids built next to the larger ones). Otherwise, the purpose of only a few small, regional stepped pyramids remains elusive.
While pyramids were, for the most part, tombs for the Pharaohs of Egypt, one must nevertheless question the reason that Egyptian rulers chose this particular shape, and for that matter, why they built them so large. Today, we believe that they chose the shape in order to mimic the Benben, a pyramid shaped stone found in the earliest of temples, which itself is thought to symbolize the primeval mound from which the Egyptians believed life emerged. This also connected the pyramid to Re, the Sun God, as it was he, according to some of the ancient Egypt mythology, who rose from the primeval mound to create life.
As far the great size of many of the pyramids in Egypt, we can really only surmise that the Pharaohs were making a statement about their own power and perhaps, about the glory and strength of their country. However, it should also be remembered that many of the latter pyramids were not nearly as large as the Great Pyramids at Giza (and elsewhere).
Pyramids evolved. The first of them was not a perfectly formed pyramid. In fact, the first Pyramid we believe that was built in Egypt, that of Djoser, was not a true pyramid at all with smooth sides and a point at the top. Rather, its sides were stepped, and the top of the pyramid truncated with a flat surface (as best we know). As the Egyptian pyramids evolved, there were failures as well glorious failures until finally, they got it right with what was probably the first smooth sided true pyramid builtat Meidum. In fact, pyramids continued to evolve throughout their history, perhaps not always in outward appearances, but in the way that they were built and in the theology surrounding their construction. For example, towards the latter part of Egypt's Pyramid Age, Osirian beliefs seem to have had more and more impact on the arrangement and layout of the subterranean chambers.
However, soon after the first pyramids were built, their form became somewhat standardized. Royal pyramid complexes included the main pyramid, a courtyard surrounding the main pyramid, a much smaller cult pyramid for the king's soul, a mortuary temple situated next to the main pyramid, an enclosure wall and a causeway that led down to a valley temple. Some pyramid complexes included subsidiary, smaller pyramids for family members, and most were surrounded by some sort of tombs for family members.
Our thinking on pyramids has evolved considerably over the years. Many of us who are a bit older were taught that the pyramids were built using Jewish slave labor, which is a fabrication of immense proportions. Most of the pyramids were built long before the Jews made their appearance historically and currently, many if not most scholars believe they were not built using slave labor at all (or perhaps a nominal number of slaves).
Otherwise, we can also dismiss offhand alternative theories related to aliens or some lost culture being responsible for pyramid building. There is just far too much evidence, including tools, drawings, evolutionary changes, and even worker villages that rule these farfetched ideas obsolete.
However, some mysteries remain, even in some of the best well known Pyramids. The most famous of them all, the Great Pyramid of Khufu, continues, year after year, to give up a few more secrets, and there doubtless remains much to learn from these Egyptian treasures. There may even be one or more pyramids yet to be discovered
Pyramids developed over time in ancient Egypt. The first pyramids were step pyramids, such as the Pyramid of Djoser at Saqqara, which were followed by the true pyramid shape that is so famous today. Throughout your tour of ancient Egyptian pyramids, you are sure to see both types of structures. The greatest pyramids symbolize a time in ancient Egyptian history when pharaohs ruled absolutely, and in turn, were buried in grand ways. This period didn’t last long, as suggested by the few numbers of these enormous structures. What visitors learn about ancient Egyptians from the pyramids, along with the vastness of the pyramids themselves, are sure to surprise.
While it is generally agreed that pyramids were burial monuments, there is continued disagreement on the particular theological principles that might have given rise to them. One theory is that they were designed as a type of "resurrection machine."
The Egyptians believed the dark area of the night sky around which the stars appear to revolve was the physical gateway into the heavens. One of the narrow shafts that extends from the main burial chamber through the entire body of the Great Pyramid points directly towards the center of this part of the sky. This suggests the pyramid may have been designed to serve as a means to magically launch the deceased pharaoh's soul directly into the abode of the gods.
All Egyptian pyramids were built on the west bank of the Nile, which as the site of the setting sun was associated with the realm of the dead in Egyptian mythology.There are no more famous ancient sites within Egypt, or for that matter elsewhere in the world, than the Great Pyramids at Giza. They are, without question, the icon most associated with the Egypt. They have been both the main destination for tourists, and a source of imaginative thought to the world for over three thousand years.
However, there are actually over 100 pyramids in Egypt, many of which are relatively unknown to anyone who is not an ancient Egypt enthusiast. All but a very few are grouped around and near the City of Cairo, just south of the Nile Delta. Otherwise, only one royal pyramid is known in southernEgypt (at Abydos), that being the one built by Ahmose, founder of the 18th Dynasty and Egypt's New Kingdom.It may have also been the last royal pyramid built in Egypt.
Hence, major pyramids were not built throughout Egypt's ancient history. The Pyramid Age began with a burst of building, starting with the 3rd Dynasty reign of Djoser. Some of the early kings, most specifically Snefru, built more than one pyramid. Almost all of the kings added to their number through the end of the Middle Kingdom, with the possible exception of the First Intermediate Periodbetween the Old and Middle Kingdoms. After the first Pharaoh of Egypt's New Kingdom, Ahmose, royal pyramid building by Egyptians ceased entirely. Somewhat abruptly the kings of the New Kingdom chose, rather than making their tombs completely obvious, to hide them in the hills of theWest Bank of Thebes (modern Luxor).
However, smaller pyramids were constructed, for example in the Deir el-Medina necropolis, by private individuals. The Late Period Nubians who ruled Egypt also built relatively small pyramids with much steeper sides, though these were in fact constructed in Nubia itself. This tradition was carried on in Nubia after these southern rulers lost control of Egypt, and eventually, more pyramids were actually built in Nubia than Egypt, though on a much smaller scale.
Other pyramids in the world certainly exist, but their purpose, for the most part, was different than those of ancient Egypt. The most famous outside Egypt are probably those located in Mexico and to the south of Mexico, but these appear to have been built more as temples. In Egypt, all but a select few of the pyramids were built as tombs, sometimes to hold the physical body of a pharaoh (as well as other individuals), or to hold the soul of the deceased (as in the case of the small cult pyramids built next to the larger ones). Otherwise, the purpose of only a few small, regional stepped pyramids remains elusive.
While pyramids were, for the most part, tombs for the Pharaohs of Egypt, one must nevertheless question the reason that Egyptian rulers chose this particular shape, and for that matter, why they built them so large. Today, we believe that they chose the shape in order to mimic the Benben, a pyramid shaped stone found in the earliest of temples, which itself is thought to symbolize the primeval mound from which the Egyptians believed life emerged. This also connected the pyramid to Re, the Sun God, as it was he, according to some of the ancient Egypt mythology, who rose from the primeval mound to create life.
As far the great size of many of the pyramids in Egypt, we can really only surmise that the Pharaohs were making a statement about their own power and perhaps, about the glory and strength of their country. However, it should also be remembered that many of the latter pyramids were not nearly as large as the Great Pyramids at Giza (and elsewhere).
Pyramids evolved. The first of them was not a perfectly formed pyramid. In fact, the first Pyramid we believe that was built in Egypt, that of Djoser, was not a true pyramid at all with smooth sides and a point at the top. Rather, its sides were stepped, and the top of the pyramid truncated with a flat surface (as best we know). As the Egyptian pyramids evolved, there were failures as well glorious failures until finally, they got it right with what was probably the first smooth sided true pyramid builtat Meidum. In fact, pyramids continued to evolve throughout their history, perhaps not always in outward appearances, but in the way that they were built and in the theology surrounding their construction. For example, towards the latter part of Egypt's Pyramid Age, Osirian beliefs seem to have had more and more impact on the arrangement and layout of the subterranean chambers.
However, soon after the first pyramids were built, their form became somewhat standardized. Royal pyramid complexes included the main pyramid, a courtyard surrounding the main pyramid, a much smaller cult pyramid for the king's soul, a mortuary temple situated next to the main pyramid, an enclosure wall and a causeway that led down to a valley temple. Some pyramid complexes included subsidiary, smaller pyramids for family members, and most were surrounded by some sort of tombs for family members.
Our thinking on pyramids has evolved considerably over the years. Many of us who are a bit older were taught that the pyramids were built using Jewish slave labor, which is a fabrication of immense proportions. Most of the pyramids were built long before the Jews made their appearance historically and currently, many if not most scholars believe they were not built using slave labor at all (or perhaps a nominal number of slaves).
Otherwise, we can also dismiss offhand alternative theories related to aliens or some lost culture being responsible for pyramid building. There is just far too much evidence, including tools, drawings, evolutionary changes, and even worker villages that rule these farfetched ideas obsolete.
However, some mysteries remain, even in some of the best well known Pyramids. The most famous of them all, the Great Pyramid of Khufu, continues, year after year, to give up a few more secrets, and there doubtless remains much to learn from these Egyptian treasures. There may even be one or more pyramids yet to be discovered
Pyramids developed over time in ancient Egypt. The first pyramids were step pyramids, such as the Pyramid of Djoser at Saqqara, which were followed by the true pyramid shape that is so famous today. Throughout your tour of ancient Egyptian pyramids, you are sure to see both types of structures. The greatest pyramids symbolize a time in ancient Egyptian history when pharaohs ruled absolutely, and in turn, were buried in grand ways. This period didn’t last long, as suggested by the few numbers of these enormous structures. What visitors learn about ancient Egyptians from the pyramids, along with the vastness of the pyramids themselves, are sure to surprise.
Netjerykhet
(Djoser)
(Djoser)

Pyramid of Djoser
Pyramid Djoser ( Zoser ), or step pyramid, is sygnificante to the Egyptians and also Earth aswell. Because it is the first known Pyramid in Egypt . Djoser remain in the Saqqara necropolis, Egypt, northwest of the city of Memphis. It was built for the burial of Pharaoh Djoser by his vizier Imhotep, during the 27th century BC. It is the central feature of a vast mortuary complex in an enormous courtyard surrounded by ceremonial structures and decoration.
This first Egyptian pyramid consisted of six mastabas (of decreasing size) built atop one another in what were clearly revisions and developments of the original plan. The pyramid originally stood 62 metres (203 ft) tall, with a base of 109 × 125 m (358 × 410 ft) and was clad in polished white limestone. The step pyramid (or proto-pyramid) is considered to be the earliest large-scale cut stone construction, although the nearby enclosure known as Gisr el-mudir would seem to predate the complex. The oldest known uncut stone pyramid structure dates to 3000 BC in the city of Caral, Peru. Djoser was the first or second king of the 3rd Dynasty (ca. 2667 to 2648 BC) of the Egyptian Old Kingdom (ca. 2686 to 2125 BC). He is believed to have ruled for 19 years or, if the 19 years were biennial taxation years, 38 years.
Djoser is best known for his innovative tomb, which dominates the Saqqara landscape. In this tomb he is referred to by his Horus name Netjerykhet; Djoser is a name given by New Kingdom visitors thousands of years later. Djoser’s step pyramid is astounding in its departure from previous architecture. It sets several important precedents, perhaps the most important of which is its status as the first monumental structure made of stone. The social implications of such a large and carefully sculpted stone structure are staggering. The process of building such a structure would be far more labor intensive than previous monuments of mud-brick. This suggests that the state, and therefore the royal government had a new level of control of resources, both material and human. Also, from this point on, kings of the Old Kingdom are buried in the North, rather than at Abydos. Furthermore, although the plan of Djoser’s pyramid complex is different than later complexes, many elements persist and the step pyramid sets the stage for later pyramids of the 4th, 5th, and 6th Dynasties, including the great pyramids at Giza. Finally, another intriguing first is the identification of the architect Imhotep, who is credited with the design and construction of the complex.
Djoser’s Pyramid draws ideas from several precedents. The most relevant precedent is found at Saqqara mastaba 3038. The substructure lay in a 4m deep rectangular pit, and had mudbrick walls rising to 6 m. Three sides were extended and built out to create eight shallow steps rising at an angle of 49°.This would have been an elongated step pyramid if the remaining side had not been left uncovered. In another parallel to Djoser’s complex, to complete this mastaba complex a niched enclosure wall was erected. Furthermore, the pyramid substructure is reminiscent of the plan of Khasekhemwy’s mud-brick funerary enclosure at Abydos. Djoser’s Step Pyramid complex has several structures pivotal to its function in both life and the afterlife. Several are discussed below with attention paid to function and form. The pyramid was not simply a grave in ancient Egypt. Its purpose was to facilitate a successful afterlife for the king so that he could be eternally reborn. The symbolism of the step pyramid form, which did not survive the 3rd Dynasty, is unknown, but it has been suggested that it may be a monumental symbol of the crown, especially the royal mortuary cult, since seven small step pyramids (not tombs) were built in the provinces. Another well accepted theory is that it facilitated the king’s ascension to join the eternal North Star.
Pyramid Djoser ( Zoser ), or step pyramid, is sygnificante to the Egyptians and also Earth aswell. Because it is the first known Pyramid in Egypt . Djoser remain in the Saqqara necropolis, Egypt, northwest of the city of Memphis. It was built for the burial of Pharaoh Djoser by his vizier Imhotep, during the 27th century BC. It is the central feature of a vast mortuary complex in an enormous courtyard surrounded by ceremonial structures and decoration.
This first Egyptian pyramid consisted of six mastabas (of decreasing size) built atop one another in what were clearly revisions and developments of the original plan. The pyramid originally stood 62 metres (203 ft) tall, with a base of 109 × 125 m (358 × 410 ft) and was clad in polished white limestone. The step pyramid (or proto-pyramid) is considered to be the earliest large-scale cut stone construction, although the nearby enclosure known as Gisr el-mudir would seem to predate the complex. The oldest known uncut stone pyramid structure dates to 3000 BC in the city of Caral, Peru. Djoser was the first or second king of the 3rd Dynasty (ca. 2667 to 2648 BC) of the Egyptian Old Kingdom (ca. 2686 to 2125 BC). He is believed to have ruled for 19 years or, if the 19 years were biennial taxation years, 38 years.
Djoser is best known for his innovative tomb, which dominates the Saqqara landscape. In this tomb he is referred to by his Horus name Netjerykhet; Djoser is a name given by New Kingdom visitors thousands of years later. Djoser’s step pyramid is astounding in its departure from previous architecture. It sets several important precedents, perhaps the most important of which is its status as the first monumental structure made of stone. The social implications of such a large and carefully sculpted stone structure are staggering. The process of building such a structure would be far more labor intensive than previous monuments of mud-brick. This suggests that the state, and therefore the royal government had a new level of control of resources, both material and human. Also, from this point on, kings of the Old Kingdom are buried in the North, rather than at Abydos. Furthermore, although the plan of Djoser’s pyramid complex is different than later complexes, many elements persist and the step pyramid sets the stage for later pyramids of the 4th, 5th, and 6th Dynasties, including the great pyramids at Giza. Finally, another intriguing first is the identification of the architect Imhotep, who is credited with the design and construction of the complex.
Djoser’s Pyramid draws ideas from several precedents. The most relevant precedent is found at Saqqara mastaba 3038. The substructure lay in a 4m deep rectangular pit, and had mudbrick walls rising to 6 m. Three sides were extended and built out to create eight shallow steps rising at an angle of 49°.This would have been an elongated step pyramid if the remaining side had not been left uncovered. In another parallel to Djoser’s complex, to complete this mastaba complex a niched enclosure wall was erected. Furthermore, the pyramid substructure is reminiscent of the plan of Khasekhemwy’s mud-brick funerary enclosure at Abydos. Djoser’s Step Pyramid complex has several structures pivotal to its function in both life and the afterlife. Several are discussed below with attention paid to function and form. The pyramid was not simply a grave in ancient Egypt. Its purpose was to facilitate a successful afterlife for the king so that he could be eternally reborn. The symbolism of the step pyramid form, which did not survive the 3rd Dynasty, is unknown, but it has been suggested that it may be a monumental symbol of the crown, especially the royal mortuary cult, since seven small step pyramids (not tombs) were built in the provinces. Another well accepted theory is that it facilitated the king’s ascension to join the eternal North Star.
Site Information
Names: Step Pyramid of Djoser
Location: Saqqara, Egypt
Faith: Ancient Egyptian
Categories: Egyptian temples; Graves and Tombs; World Heritage Sites
Architecture: Egyptian
Architect: Imhotep
Features: Oldest
Status: ruins
Names: Step Pyramid of Djoser
Location: Saqqara, Egypt
Faith: Ancient Egyptian
Categories: Egyptian temples; Graves and Tombs; World Heritage Sites
Architecture: Egyptian
Architect: Imhotep
Features: Oldest
Status: ruins
Quick Facts
Visitor Information
Address: North Saqqara, Egypt
Coordinates: 29.871267° N, 31.216294° E (view on Google Maps)
Lodging: View hotels near this location
Opening hours: Daily 8-4
Cost: £e20; additional £e5 to use a camera and £e25 to use a video recorder.
Address: North Saqqara, Egypt
Coordinates: 29.871267° N, 31.216294° E (view on Google Maps)
Lodging: View hotels near this location
Opening hours: Daily 8-4
Cost: £e20; additional £e5 to use a camera and £e25 to use a video recorder.
Note: This information was accurate when published and we do our best to keep it updated, but details such as opening hours can change without notice. To avoid disappointment, please check with the site directly before making a special trip.

The Great Step Pyramid of Djoser, which dominates his complex at Saqqara near Cairo in Egypt, has been thoroughly studied in recent decades. Unfortunately, its examination has created just about as many questions as answers. These investigations have shown that its construction plan was changed several times, and that the pyramid's current form is the result of a long process of development that included both experimentation and improvised elements. This pyramid is considered to be the evolutionary basis of all later pyramids in Egypt. Initially, the structure took the form of a mastaba (stage M1), which was gradually enlarged, first equally on all four sides (stage M2), and then only on the east side (stage M3). During this latter stage, the mastaba already had a step shape. However, the step-shaped mastaba was finally rebuilt in two stages, first as a four-step pyramid (stage P1) and finally as a six-step pyramid (stage P2). Note, however, that in its final state it no longer had a square base, but a rectangular

one, oriented east-west. Also note that some scholars disagree on the construction stages of the pyramid. In building the pyramid, the masonry was laid not vertically but in courses inclined toward the middle of the pyramid, thus significantly increasing its structural stability. The basic material used was limestone blocks. What led the builders to transform the structure from a mastaba into a pyramid is still a matter of debate.Lauer, who was the main excavator of the site, suggested that Djoser's intentions were to make the royal tomb visible from the Nile Delta. He also thought that in its initial stage (M1), the mastaba did not belong to Djoser at all, but to his predecessor, Sanakht, though there is no solid evidence for this theory. In fact, many Egyptologists now believe that Sanakht was a successor to Djoser. Hartwig Altenmuller believed that the changes took place due to religious or ritual motivations. The shape certainly came to be a religious symbol in latter years. Czech astronomer Ladislav Krivsky believes that the builders of Djoser's tomb were inspired by the form of the rising and

setting sun. In fact, from time to time and under specific conditions, an optical illusion is produced that gives the sun's disk the form of a step pyramid as it rises in the morning or sets in the evening. Of course, in these early years one of the principal gods to receive the worship of the Egyptians was Re, the sun god. It was Lauer who first noted that the original mastaba (stage M1) was actually square. Hence, the question arises as to whether the original stage of Djoser's tomb was actually intended to be a mastaba. Rainer Stadelmann suggested that, from the outset, the tomb was planned as a square-based pyramid. New research conducted by an American expedition in the "great enclosures" inAbydos has demonstrated that, in the middle of the grounds, which were surrounded by a perimeter wall, a small mound of sand was covered with mudbricks. This symbolized the site of creation to the Egyptians, the resurrection and eternal life. Drawing on this symbolism, the original phase of the construction of the step Pyramid probably represented a stylized primeval mound, which for the first time, was directly connected in this form architecturally with the royal tomb.

The original entrance for the Step Pyramid's substructure (upon completion) was a tunnel running along the north-south axis during the first stage (M1). It ran from the floor of the mortuary temple's western court north of the pyramid. At the beginning of this tunnel was a staircase, and at its end there was a diagonal shaft measuring some 7 meters (23 feet) square. The
upper part
upper part

of this shaft originally sank through the whole superstructure from the roof terrace. Originally, a descending corridor was built joining the shaft from the north, which was probably used to remove waste from the shaft's construction. However, it was covered over during the expansion of the pyramid in stage P1. The tomb chamber was located on the floor of the shaft, at a depth of about twenty-eight meters, in the so-called granite chamber. Over the burial chamber's ceiling was a room that Lauer called the maneuvering chamber, because it was there that the pharaoh's mummy was prepared for interment. The mummy was then moved down through a round opening in the floor which was afterward closed with a granite block weighing about three tons. Soon after it was built, the burial chamber, made of pink granite blocks, may have undergone a complete transformation. In Lauer's opinion, the chamber was originally built only of limestone blocks and had a ceiling decorated with
stars. (Note that Mark Lehner, in his "The Complete
stars. (Note that Mark Lehner, in his "The Complete
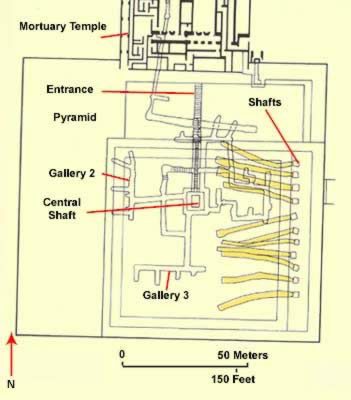
Pyramids, claims that Lauer thought the original burial vault had alabaster walls and a pavement of diorite or schist.) During the reconstruction, the limestone blocks with the stars were removed, fragments of which were discovered in the surrounding area. However, Stadelmanndisagrees with Lauer because a ceiling built of these small, limestone blocks measuring only about .52 meters long would not have been structurally sound and would have soon collapsed. In his view, the limestone blocks with the stars were used to close up the door and the opening in the floor of the so-called maneuvering chamber. In its final form, the burial chamber consisted of four courses of well-dressed granite blocks and measured some 1.6 by 2.9 meters in size. Its only opening was a cylindrical aperture towards the north end. Once the royal remains were laid to rest, the hole was blocked with a granite plug weighing 3.5 tons, with four grooves to guide the ropes used to lower it. Afterwards, the descending corridor was filled. Within the burial chamber, only minor bone fragments were found, and it is not clear whether they actually came from Djoser's mummy. In fact, recent radiocarbon dating shows them to be many centuries younger than Djoser. However, northwest of the burial chamber, in a small
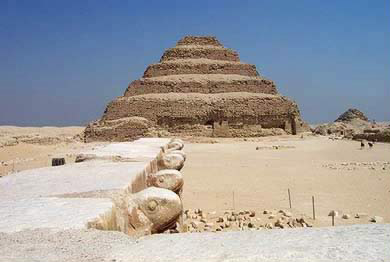
corridor that thieves later destroyed down to its stone floor, a wooden chest was discovered bearing Djoser's Horus name, Netjerikhet. A complicated system of rooms and corridors surround the burial chamber, making up a genuine labyrinth, which Lauer investigated during the 1930s, though not in every detail. In fact, it is very difficult to ascertain what was a part of the original, unfinished construction project, and what was the work of later thieves. In immediate proximity to all four sides of the burial chamber are four galleries, which are connected with each other by corridors. Some of these subterranean areas were never completed. Zahi Hawass, now chairman of the Egyptian Supreme Council of Antiquities (SCA), estimated that the total length of the corridors beneath the pyramid measure some 5635 meters in total length. A stairway from the descending corridor took a series of turns and corridors, ending in an eastern chamber. Here, rows of blue faience tiles with raised bands of limestone simulated a reed-mat structure. Blue evokes the watery association of ancient Egypt's netherworld. The decoration was organized into six panels. Three on the north side were topped by an arch
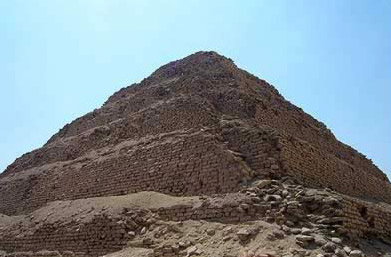
supported by simulated djed pillars. One contained a real doorway. Significantly, considering the lack of decoration of later pyramids, in this east gallery three southern panels framed false doors made of limestone, on which the ruler is twice depicted walking, wearing a red or white crown, and once standing, wearing the white crown. This last image is accompanied by the royal names and the emblems of the gods Anubis andHorus of Behdet. This chamber was never finished. The builders left the east wall roughly hacked from the rock, and the decorators seem to have finished in a hurry. All four walls of two further chambers were covered with the blue tile inlay and the doorways were framed with Djoser's name. Collectively, these rooms are sometimes referred to as the "blue chambers". Many Egyptologists believe that the furnishing and decoration of these underground rooms were inspired by the real royal palace in Memphis. The bas-reliefs on the false doors are believed to refer to the ceremonies of the sed-festival, or an earlier version of that tradition. During the second stage of construction (M2), eleven shafts approximately thirty meters deep were dug along the east facade of the tomb, which communicated with interconnected galleries to the west. These were probably intended for the wives and children of the king. In fact, the gallery that ran out of the fifth shaft (numbered from north to south) was found to contain an empty alabaster sarcophagus, and at the end of the shaft, a smaller wooden coffin with the body of a boy who died between the age of eight and ten years of age. Next to it lay two vessels decorated with gold leaf and carnelian coral. Other fragments of alabaster sarcophagi were discovered in the first and second shafts, while in the third a seal imprint bearing the name of
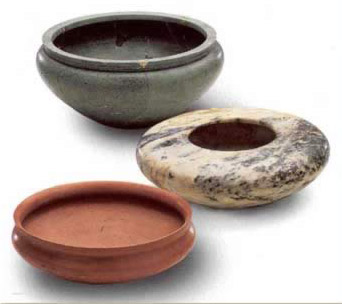
Netjerikhet was discovered. The third gallery widened into a room, cased with fine limestone where the hip-bone of a girl of about 18 years of age was found. Yet, perhaps the greatest surprise for archaeologists was waiting in the other shafts, particularly in the sixth and seventh, where they discovered some forty thousand stone vessels of varied forms and materials. Many of them were made of alabaster, diorite, limestone and slate. Some were polished, faceted or fluted, while others bore inscriptions, engraved or painted in colors, with both royal and non-royal names. These included the names of 1st and 2nd Dynasty rulers, including Nar(mer), Djer, Den, Adjib, Semerkhet, Kaa, Hetepsekhemwy, Ninetjer, Sekhemiband Khasekhemwy. Of course, such a find immediately lunched a debate among scholars. Lauer believed that the vessels were originally from the furnishings of royal tombs of the Early Dynastic period which were destroyed by the penultimate ruler, Peribsen, of the 2nd Dynasty. Afterwards, Djoser gave them a reverent final resting place in the substructure of his pyramid. Helck believed that the vessels came from the temple storehouses and, though he provided no
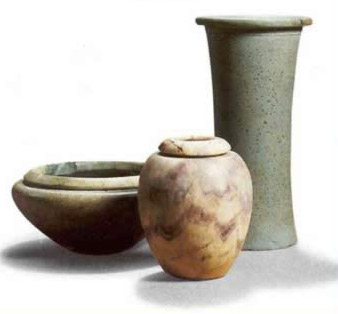
reason why Djoser would have piled them up in his tomb complex. Stadelmann thinks that Djoser had the damaged tombs of the Early Dynastic Period Kings near his own tomb restored, and the broken vessels dumped in his substructure for safe keeping. Finally, Donald Redford thinks that in making preparations for the construction of his own tomb, Djoser must have had to remove a whole series of previous tombs built by his predecessors. Hence, he kept their furnishings, the vessels, and reverently had them buried in his own tomb in order to show his respect for the past. Of course, if Djoser were to have destroyed a whole series of his predecessor's tombs, the act in itself would have not shown much reverence, and there is no evidence of such tombs from the Old Kingdom being destroyed. Many questions regarding these vessels remain. For example, if these vessels originated as funerary equipment in older tombs, why rebury only the vessels and not the other funerary good. Furthermore, why would the find include items belonging to rulers who were not even buried at Saqqara. At any rate, these items were deposited during the second stage of construction (M2), and the shafts were sealed by the construction carried out in the third stage (M3). In its final form, the Step Pyramid of Djoser rose to a height of about 62.5 meters with a ground plan measuring 121 by 109 meters, with an outer casing of fine
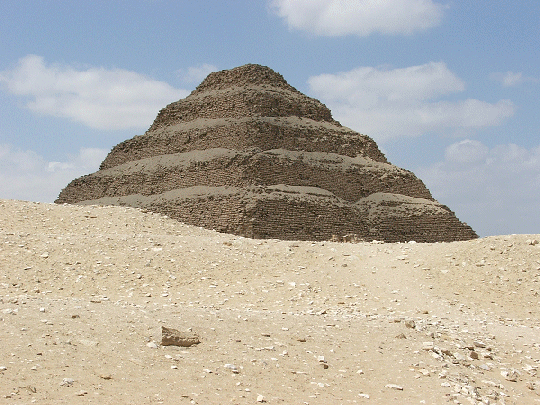
Not far from Saqqara is the remains of MenNefer (Gr: Memphis), in the 1st Nome of Lower Egypt, which was the main city of Egypt during the Early Dynastic Period and the Old Kingdom. The earliest names of the city was 'Mekhat Tawy', (Balance of the Two Lands) and 'Inbw Hedj', (White Wall) which also is the hieroglyph used for the nome, but the name MenNefer wasn´t used until the Middle Kingdom. Other names for it are 'Ankh Tawy' which means That Which Binds the Two lands. Another was Hewet ka-Ptah which is Houes of Ptah. And in Arabic it´s called Mit Rahina. It was a huge and bustling city in its time, with central temples for the worship of Ptah, the national deity at this period, there was a harbour and workshops as foreign trade was developing already which meant ships coming and going and new goods arriving at the city.
The Necropolis
Such a big city needed a big necropolis and this was located on the western shore. The necropolis covers more than 30 km, which tells of the size of the city itself, and include the modern villages Dashur, Saqqara, Abusir, Zawyet el-Aryan, Giza and Abu Rawash. In ancient times these areas probably were connected instead of as now, being separate locations. This vast area covers the times from the 1st Dynasty on into the Greco-Roman Period. When you stand by the Step Pyramid, you can see the pyramids at the Giza Plateau to the north, and looking south you see the distinct 'Red Pyramid' at Dashur.
The Necropolis
Such a big city needed a big necropolis and this was located on the western shore. The necropolis covers more than 30 km, which tells of the size of the city itself, and include the modern villages Dashur, Saqqara, Abusir, Zawyet el-Aryan, Giza and Abu Rawash. In ancient times these areas probably were connected instead of as now, being separate locations. This vast area covers the times from the 1st Dynasty on into the Greco-Roman Period. When you stand by the Step Pyramid, you can see the pyramids at the Giza Plateau to the north, and looking south you see the distinct 'Red Pyramid' at Dashur.
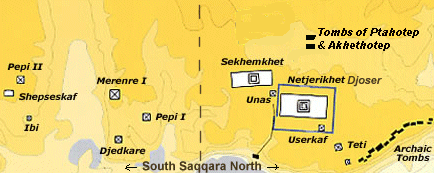
Of these Saqqara is of the greatest importance, maybe more than the Giza plateau. Saqqara has its name from the ancient mortuary deity Sokar and was known in antiquity as kbhw-ntrw (libation of the deities). With the complex of the Step Pyramid of Djoser, Dynasty 3, Saqqara alone covers some 6 km x 1.5 km and lies ca 30 km south of Cairo, on the western side of the Nile and is only one part of the large necropolis of MenNefer. It gives us some of the most important sources for tradition and kingship from the Early Dynastic Period. The area is generally divided into North Saqqara with the Step Pyramid, Archaic tombs and Old and New Kingdom cemeteries, and South Saqqara with several other pyramids, among them Pepi I. It was here at Saqqara that the first pyramid shaped tomb was developed from an original mastaba, and this made an important architectural step not only for the history of Egypt but also for the world in general. It is said to have been built by King Djoser, but in fact, this name was only given to him a thousand years after it was built. The only name inscription found on its walls is Netjerikhet. According to tradition it is also said that it was built by the architect Imhotep, who was deified in the New Kingdom.
Something which is common both for the step pyramid itself and the secondary structures in the complex, is that there are traces of paint on the Sed chapels and the North and South Houses which shows that they were painted red to imitate wood. The enclosure wall is built to look like one of mudbrick and the ceiling imitates wooden log beams. The builders were heavily influenced by structures from earlier periods and so built in stone what was usually built in wood, mudbrick reed etc. and this made out a novelty, a new step in architectural design. The area of Djoser´s pyramid has been supposed to be a copy of his royal residence. Another interesting hypothesis is that the whole complex is a replica in stone of Egypt in the Hereafter. The south tomb would be a symbol for Abydos and the King´s rule of Upper Egypt and the North tomb (the pyramid) would suggest the Royal seat in Lower Egypt. The whole Great Court and the Heb Sed chapels would symbolize the land of Egypt with its temples while the north court would mean the area of Lower Egypt. It is all surrounded with the high wall to protect 'Egypt' from the chaos outisde its borders. Ths hypothesis is interesting but not widely acknowledged.
Something which is common both for the step pyramid itself and the secondary structures in the complex, is that there are traces of paint on the Sed chapels and the North and South Houses which shows that they were painted red to imitate wood. The enclosure wall is built to look like one of mudbrick and the ceiling imitates wooden log beams. The builders were heavily influenced by structures from earlier periods and so built in stone what was usually built in wood, mudbrick reed etc. and this made out a novelty, a new step in architectural design. The area of Djoser´s pyramid has been supposed to be a copy of his royal residence. Another interesting hypothesis is that the whole complex is a replica in stone of Egypt in the Hereafter. The south tomb would be a symbol for Abydos and the King´s rule of Upper Egypt and the North tomb (the pyramid) would suggest the Royal seat in Lower Egypt. The whole Great Court and the Heb Sed chapels would symbolize the land of Egypt with its temples while the north court would mean the area of Lower Egypt. It is all surrounded with the high wall to protect 'Egypt' from the chaos outisde its borders. Ths hypothesis is interesting but not widely acknowledged.
Overview of the Saqqara area. After M. Lehner - The Complete Pyramids
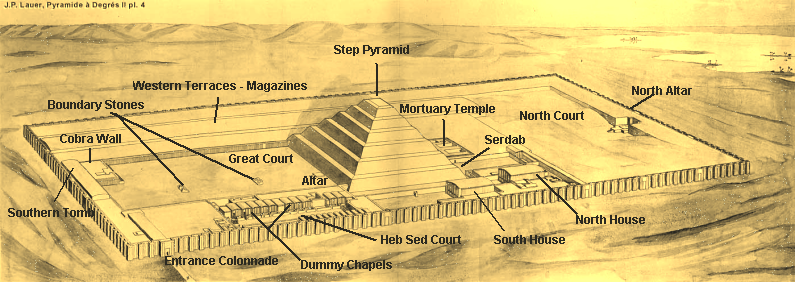
The Complex of the Step Pyramid of Djoser.
Although there are finds which can be dated to an earlier period than the 3rd Dynasty, the Step Pyramid, towering over the remnants of its enclosure wall, seems to gather all the attention at first. The map below show the various structures, some of which were planned already from the beginning: the enclosure wall, the tomb itself, the mortuary temple on its northern side, the south tomb at the south end with the chapel with the cobra frieze and the Heb Sed court.
Although there are finds which can be dated to an earlier period than the 3rd Dynasty, the Step Pyramid, towering over the remnants of its enclosure wall, seems to gather all the attention at first. The map below show the various structures, some of which were planned already from the beginning: the enclosure wall, the tomb itself, the mortuary temple on its northern side, the south tomb at the south end with the chapel with the cobra frieze and the Heb Sed court.
King Netjerikhet Djoser of the 3rd Dynasty, made a break with tradition when he decided to have his burial place at Saqqara, near the capital city, instead of at Abydos, as most of his ancestors from Dynasty 1 and 2 had. He may have done it as a statement of his authority over the northern parts of the country. He also made a break with architectual tradition in that it was first planned as a mastaba and then went through at least a couple of changes before the structure was finalised.
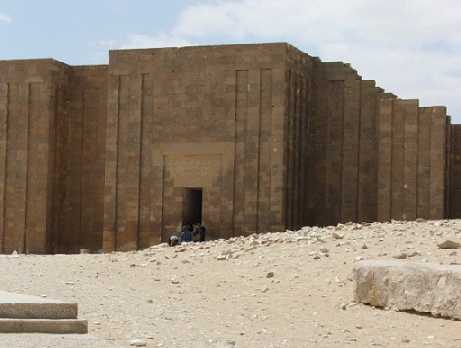
The Enclosure Wall
The first thing that meets the eye is the enclosure wall, 10.5 m high, built in Palace-facade style, which is the same as the facade panelling from the funerary enclosure of King Khasekhemwy atAbydos. It can also be seen in serekhs from this period. It was built with fifteen false porches, only the one at the southeast corner was real and still serves as entrance to the compound.
The first thing that meets the eye is the enclosure wall, 10.5 m high, built in Palace-facade style, which is the same as the facade panelling from the funerary enclosure of King Khasekhemwy atAbydos. It can also be seen in serekhs from this period. It was built with fifteen false porches, only the one at the southeast corner was real and still serves as entrance to the compound.
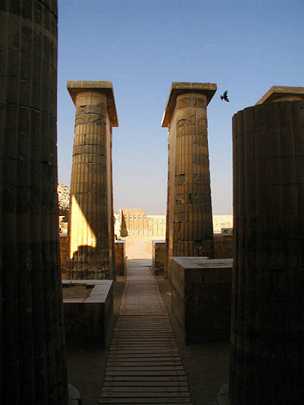
Through an entrance hallway, 54 m long and with the roof supported with half columns in the form of reed bunches, you come out into the main court. This is the first 'hypostyle hall' and the first colonnade to be built. The ground in the Great court is covered by fine sand and there´s a gangway made of wood laid out for the tourists to walk on, reaching all the way across the court up to the pyramid.
The Step Pyramid
The pyramid itself is an example of the development of tomb building, it was not the result of sudden innovation which sometimes is said. An enclosed courtyard with one permanent structure and several temporary ones made of wood was already used by King Djer in the early 1st Dynasty. In the Step Pyramid such lightweight structures are built for eternity and therfore in stone. From the beginning the tomb was covered by a square mastaba, which in itself is unusual as most mastabas are rectangular. Later, the mastaba was enlarged in two different stages. First a pyramid of two steps was built around it, and in a second step, it was enlarged to the north and west, and six 'steps' were added to it. These changes took some twenty years to realize, with several changes along the way.
Under the structure are galleries which open into shafts above. There were also rooms which could be entered via a staircase or a sloping corridor, intended for other Royal family members. The tomb itself is 28 m deep and the layout of the rooms are supposed to depict Djoser´s palace in the Afterlife. The walls have been called the Blue Chambers as they are covered with fayence tiles in blue nuances. These decorations are meant to imitate mats and tapestries covering the walls of the palace. Finds were made in these first shafts: an empty alabaster sarcophagus, a small wooden coffin with the body of a boy who died between the age of eight and ten years of age. There were also two vessels decorated with gold leaf and carnelian coral. Fragments of alabaster sarcophagi and a seal imprint bearing the name of Netjerikhet was also discovered. In the sixth and seventh shafts some forty thousand stone vessels of varied forms and materials were found, many of them made of alabaster, slate, diorite and limestone. Several of them bore inscriptions by Royal names of 1st and 2nd Dynasty rulers like Narmer, Djer, Den, Adjib, Semerkhet, Kaa, Hetepsekhemwy, Ninetjer, Sekhemib and Khasekhemwy. Also non-royal names were inscribed. A sufficient explanation for this has not yet been reached.
The Step Pyramid
The pyramid itself is an example of the development of tomb building, it was not the result of sudden innovation which sometimes is said. An enclosed courtyard with one permanent structure and several temporary ones made of wood was already used by King Djer in the early 1st Dynasty. In the Step Pyramid such lightweight structures are built for eternity and therfore in stone. From the beginning the tomb was covered by a square mastaba, which in itself is unusual as most mastabas are rectangular. Later, the mastaba was enlarged in two different stages. First a pyramid of two steps was built around it, and in a second step, it was enlarged to the north and west, and six 'steps' were added to it. These changes took some twenty years to realize, with several changes along the way.
Under the structure are galleries which open into shafts above. There were also rooms which could be entered via a staircase or a sloping corridor, intended for other Royal family members. The tomb itself is 28 m deep and the layout of the rooms are supposed to depict Djoser´s palace in the Afterlife. The walls have been called the Blue Chambers as they are covered with fayence tiles in blue nuances. These decorations are meant to imitate mats and tapestries covering the walls of the palace. Finds were made in these first shafts: an empty alabaster sarcophagus, a small wooden coffin with the body of a boy who died between the age of eight and ten years of age. There were also two vessels decorated with gold leaf and carnelian coral. Fragments of alabaster sarcophagi and a seal imprint bearing the name of Netjerikhet was also discovered. In the sixth and seventh shafts some forty thousand stone vessels of varied forms and materials were found, many of them made of alabaster, slate, diorite and limestone. Several of them bore inscriptions by Royal names of 1st and 2nd Dynasty rulers like Narmer, Djer, Den, Adjib, Semerkhet, Kaa, Hetepsekhemwy, Ninetjer, Sekhemib and Khasekhemwy. Also non-royal names were inscribed. A sufficient explanation for this has not yet been reached.
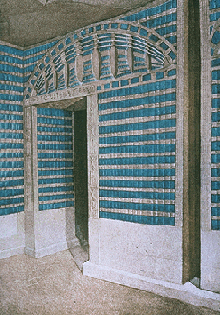
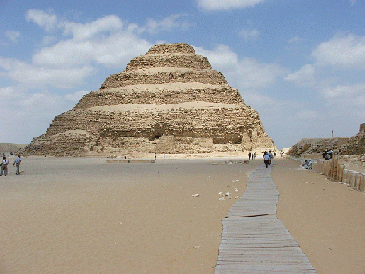
Fayence tiles in galleries under the Step Pyramid and
the South Tomb
the South Tomb
The Great Court towards the Step Pyramid
The South Tomb
The South Tomb is a miniature tomb the purpose of which has caused discussions but it is thought to have housed the King´s Ka statue. Another theory is that it was here that the crowns of Upper and Lower Egypt was kept. The same system of rooms and hallways covered with bluish-green tiles, as under the main pyramid was built here but the size of the 'burial chamber' is too small to have housed a coffin. Close by it is a cult chapel, now mostly destroyed but for the frieze of cobras on top of a wall.
The South Tomb is a miniature tomb the purpose of which has caused discussions but it is thought to have housed the King´s Ka statue. Another theory is that it was here that the crowns of Upper and Lower Egypt was kept. The same system of rooms and hallways covered with bluish-green tiles, as under the main pyramid was built here but the size of the 'burial chamber' is too small to have housed a coffin. Close by it is a cult chapel, now mostly destroyed but for the frieze of cobras on top of a wall.
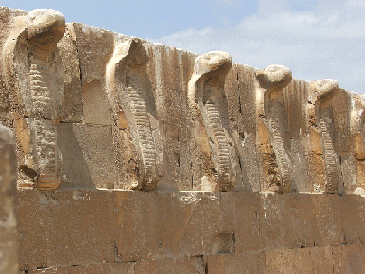
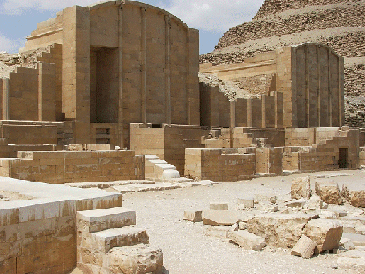
The frieze with cobras on top of the chapel wall byt the South Tomb
The dummy chapels in the Heb Sed court.
The Heb Sed Court and Dummy Chapels
The Heb Sed is a Royal Jubilee held every thirtieth year of a King´s reign. The purpose was to manifest the King´s agility and strength, and to prove that he was still fit to rule the country. It happened that the Jubilee was held with shorter time intervals than thirty years. To the east side of the Great Courtyard lies the rectangular Heb Sed Court with dummy chapels on both sides. In the south of this court is a throne platform with double staircases, which from First Dynasty inscriptions and temple reliefs is known to play a part in the Heb Sed festival. It also became the hieroglyph for hb-sd, 'Sed-festival'. But as the chapels are dummies, it is not thought that there was ever a Sed festival celebrated here. Instead the thought might have been that they were put there to ensure Djoser to celebrate his Heb Sed forever in the Afterlife.
The North and South Palaces
These two structures, separate from each other, are situated north of the Heb Sed Court. Sometimes they are called Houses or Pavillions. It is however thought that they are the shrines of Upper and Lower Egypt at Hierakonpolis and Buto as there are depictions of the ensigns of the papyrus (Lower Egypt) and lotus (Upper Egypt)carved on their columns. The are dummies, filled with rubble and therefore believed to have been only symbolic and without practical function.
The Serdab
Serdab means 'cellar' in Arabic. Just to the west of the North Palace is another courtyard for the Serdab, which is a small chamber with two holes in its walls, facing out over the courtyard. If you peer through these, there´s a statue of King Djoser who sits looking out at the rituals and offerings which were made in his honor. The statue is a replica, the original is kept in the Cairo Msueum.
The Heb Sed is a Royal Jubilee held every thirtieth year of a King´s reign. The purpose was to manifest the King´s agility and strength, and to prove that he was still fit to rule the country. It happened that the Jubilee was held with shorter time intervals than thirty years. To the east side of the Great Courtyard lies the rectangular Heb Sed Court with dummy chapels on both sides. In the south of this court is a throne platform with double staircases, which from First Dynasty inscriptions and temple reliefs is known to play a part in the Heb Sed festival. It also became the hieroglyph for hb-sd, 'Sed-festival'. But as the chapels are dummies, it is not thought that there was ever a Sed festival celebrated here. Instead the thought might have been that they were put there to ensure Djoser to celebrate his Heb Sed forever in the Afterlife.
The North and South Palaces
These two structures, separate from each other, are situated north of the Heb Sed Court. Sometimes they are called Houses or Pavillions. It is however thought that they are the shrines of Upper and Lower Egypt at Hierakonpolis and Buto as there are depictions of the ensigns of the papyrus (Lower Egypt) and lotus (Upper Egypt)carved on their columns. The are dummies, filled with rubble and therefore believed to have been only symbolic and without practical function.
The Serdab
Serdab means 'cellar' in Arabic. Just to the west of the North Palace is another courtyard for the Serdab, which is a small chamber with two holes in its walls, facing out over the courtyard. If you peer through these, there´s a statue of King Djoser who sits looking out at the rituals and offerings which were made in his honor. The statue is a replica, the original is kept in the Cairo Msueum.
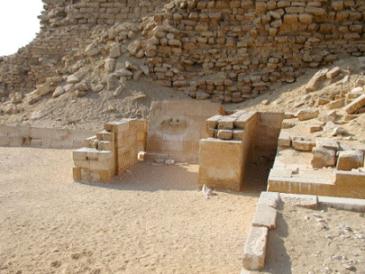
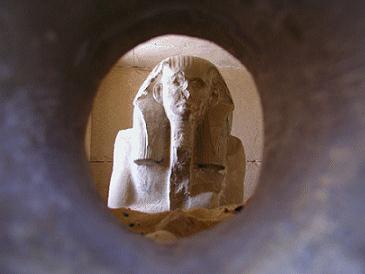
The Serdab with two holes for the King to look out through
King Netjerikhet Djoser inside the serdab
The Mortuary Temple
This is where the cult of Djoser was celebrated and it is also here that the entrance to the lower galleries are located. The temple has two courtyards to the west and to the east, to which you came by a long corridor from the entrance. In the western court was a staircase leading down to the rooms and corridors under the pyramid. There were two more chambers with stone basins in their floosr, to the west of the open courts. The inner part of the temple was adjacent to the pyramid to which two double-columned porticos led. There were false doors inside so that the King could reach his offerings, and there was probably also a cult statue of the king. The finds from the mortuary temple includes clay sealings belonging to a priest of the goddess Neith, bearing the name of Sanakht.
The North Court
The north Court is rather large, covering about a third of the whole complex but is yet not thoroughly investigated. Some thoughts are that it served the purpose of being a dmup place for the refuse of the ongoing constructions. At the northern end were found symbolic storehouses which had round openings in their roofs through which grain was poured. Some chapels reminding of the ones in the Sed Festival courtyard were also found here. A raised platform on the northern side, accessed by a stairway ramp and with a depression about eight meters square and a few centimeters deep has caused much speculation among egyptologists as to its purpose. Some belive there might have been a sun temple on the spot, others think an obelisk was erected there, and others yet say it´s a podium with place for two thrones for Djoser to watch rituals from or maybe it was an altar on which offerings were placed. The last word is not said yet by far.
This is where the cult of Djoser was celebrated and it is also here that the entrance to the lower galleries are located. The temple has two courtyards to the west and to the east, to which you came by a long corridor from the entrance. In the western court was a staircase leading down to the rooms and corridors under the pyramid. There were two more chambers with stone basins in their floosr, to the west of the open courts. The inner part of the temple was adjacent to the pyramid to which two double-columned porticos led. There were false doors inside so that the King could reach his offerings, and there was probably also a cult statue of the king. The finds from the mortuary temple includes clay sealings belonging to a priest of the goddess Neith, bearing the name of Sanakht.
The North Court
The north Court is rather large, covering about a third of the whole complex but is yet not thoroughly investigated. Some thoughts are that it served the purpose of being a dmup place for the refuse of the ongoing constructions. At the northern end were found symbolic storehouses which had round openings in their roofs through which grain was poured. Some chapels reminding of the ones in the Sed Festival courtyard were also found here. A raised platform on the northern side, accessed by a stairway ramp and with a depression about eight meters square and a few centimeters deep has caused much speculation among egyptologists as to its purpose. Some belive there might have been a sun temple on the spot, others think an obelisk was erected there, and others yet say it´s a podium with place for two thrones for Djoser to watch rituals from or maybe it was an altar on which offerings were placed. The last word is not said yet by far.
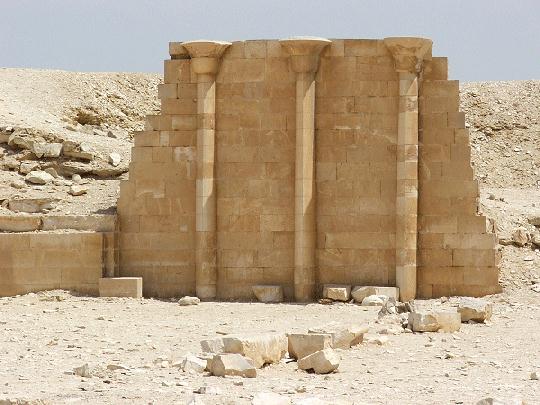
Three papyrus columns still standing in the North Court
The Pharaohs of Dahshur
Name
Sneferu
Senwosret III
Amenemhet II
Amenemhet III
Sneferu
Senwosret III
Amenemhet II
Amenemhet III
Comments
Fourth Dynasty
Red Pyramid
Bent Pyramid
Twelfth Dynasty
Twelfth Dynasty "White" pyramid
Twelfth Dynasty "Black" pyramid
Fourth Dynasty
Red Pyramid
Bent Pyramid
Twelfth Dynasty
Twelfth Dynasty "White" pyramid
Twelfth Dynasty "Black" pyramid
Dates
2613-2589 BCE
1878-1860 BCE
1929-1895 BCE
1860-1815 BCE
2613-2589 BCE
1878-1860 BCE
1929-1895 BCE
1860-1815 BCE
The Pyramids at Dahshur
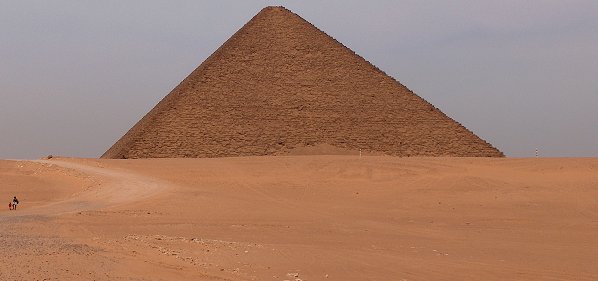
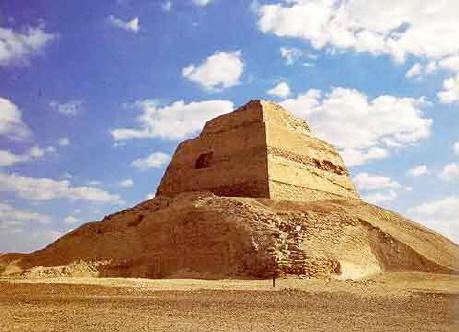
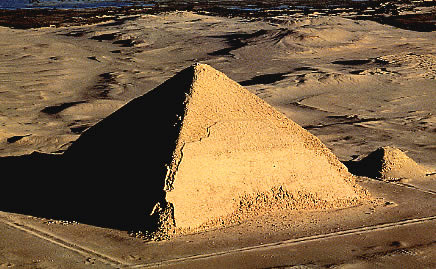

Red Pyramid
of Sneferu
of Sneferu
Red Pyramid
Coordinates: 29°48′30″N 31°12′21″E
Type: True Pyramid
Height 104 metres (341 ft)
Base 220 metres (722 ft)
Coordinates: 29°48′30″N 31°12′21″E
Type: True Pyramid
Height 104 metres (341 ft)
Base 220 metres (722 ft)
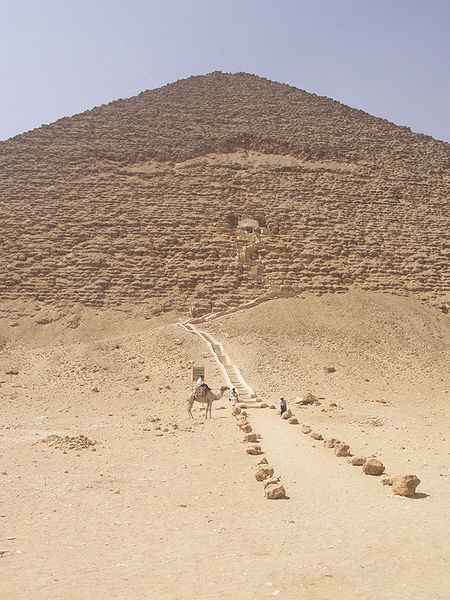
Entry to the Red Pyramid
The Red Pyramid, also called the North Pyramid, is the largest of the three major pyramids located at the Dahshur necropolis. Named for the rusty reddish hue of its stones, it is also the third largest Egyptian pyramid, after those of Khufu and Khafra at Giza. At the time of its completion, it was the tallest man-made structure in the world. It is also believed to be the world's first successful attempt at constructing a "true" smooth-sided pyramid. Local residents refer to the Red Pyramid as el-haram el-watwat, meaning the Bat Pyramid.
The Red Pyramid was not always red. It used to be cased with white Tura limestone, but only a few of these now remain at the pyramid's base on the corner. During the Middle Ages much of the white Tura limestone was taken for buildings in Cairo, revealing the reddish sandstone beneath.
The Red Pyramid, also called the North Pyramid, is the largest of the three major pyramids located at the Dahshur necropolis. Named for the rusty reddish hue of its stones, it is also the third largest Egyptian pyramid, after those of Khufu and Khafra at Giza. At the time of its completion, it was the tallest man-made structure in the world. It is also believed to be the world's first successful attempt at constructing a "true" smooth-sided pyramid. Local residents refer to the Red Pyramid as el-haram el-watwat, meaning the Bat Pyramid.
The Red Pyramid was not always red. It used to be cased with white Tura limestone, but only a few of these now remain at the pyramid's base on the corner. During the Middle Ages much of the white Tura limestone was taken for buildings in Cairo, revealing the reddish sandstone beneath.
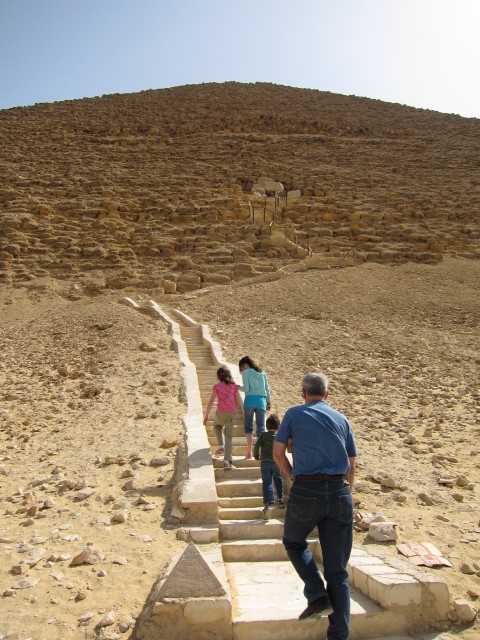

History
It was the third pyramid built by Old Kingdom Pharaoh Sneferu, and is located approximately one kilometer to the north of the Bent Pyramid. It is built at the same shallow 43 degree angle as the upper section of the Bent Pyramid, which gives it a noticeably squat appearance compared to other Egyptian pyramids of comparable scale. Construction is believed to have begun during the thirtieth year of Sneferu's reign. Egyptologists disagree on the length of time it took to construct. Based on quarry marks found at various phases of construction, Rainer Stadelmann estimates the time of completion to be approximately 17 years[1]while John Romer, based on this same graffiti, suggests it took only ten years and seven months to build.[2]
Archaeologists speculate its design may be an outcome of engineering crises experienced during the construction of Sneferu's two earlier pyramids. The first of these, the Pyramid at Meidum, collapsed in antiquity, while the second — the Bent Pyramid — had the angle of its inclination dramatically altered — from 54 to 43 degrees — part-way through construction.
Some archaeologists now believe that the Meidum pyramid was the first attempt at building a smooth-sided pyramid, and that it may have collapsed when construction of the Bent Pyramid was already well underway — and that the pyramid may by then have already begun to show alarming signs of instability itself, as evidenced by the presence of large timber beams supporting its inner chambers. The outcome of this was the change in inclination of the Bent Pyramid, and the commencement of the later Red Pyramid at an inclination known to be less susceptible to instability and therefore less susceptible to catastrophic collapse.
Modern day
The Red Pyramid is 104 metres (341 ft) high.[3] A rare pyramidion, or capstone, for the Red Pyramid has been uncovered and reconstructed, and is now on display at Dahshur. However, whether it was actually ever used is unclear, as its angle of inclination differs from that of the pyramid it was apparently intended for.
The Red Pyramid, along with the Bent Pyramid, was closed to tourists for many years because of a nearby army camp. It is now usually open for tourists and a somewhat intrusive ventilation has been installed which pipes air down the entrance shaft to the interior chambers.
Visitors climb steps cut in or built over the stones of the pyramid to an entrance high on the north side. A passage, 3 feet (0.91 m) in height and 4 feet (1.2 m) wide, slopes down at 27° for 200 feet (61 m) to a short horizontal passage leading into a chamber whose corbelled roof is 40 feet (12 m) high and rises in eleven steps. At the southern end of the chamber, but offset to the west, another short horizontal passage leads into the second chamber. This passage was probably closed at one time and the offset was a measure intended to confuse potential robbers.
The second chamber is similar to the first and lies directly beneath the apex of the pyramid. High in the southern wall of the chamber is an entrance, now reached by a large wooden staircase built for the convenience of tourists. This gives onto a short horizontal passage that leads to the third and final chamber with a corbelled roof 50 feet (15 m) high. A body was found. The first two chambers have their long axis aligned north-south, but this chamber's long axis is aligned east-west. Unlike the first two chambers, which have fine smooth floors on the same level as the passages, the floor of the third chamber is very rough and sunk below the level of the access passage. It is believed that this is the work of robbers searching for treasure in what is thought to have been the burial chamber of the pyramid.
Dashur: Red Pyramid of Sneferu
Sneferu was one of the most prolific builders of Ancient Egypt. Not content with building a step pyramid at Meidum and the Bent Pyramid at Dashur, Sneferu also built the Red Pyramid (also known as the North Pyramid) at Dashur. It is often suggested that he was very keen to built a true pyramid and that he was displeased when he was forced to change the angle of the Bent Pyramid as the weight of masonry threatened to cause that pyramid to collapse. Whether this is the case or not the angle of the red pyramid is close to the top section of the Bent Pyramid (around 43 degrees).
It was the third pyramid built by Old Kingdom Pharaoh Sneferu, and is located approximately one kilometer to the north of the Bent Pyramid. It is built at the same shallow 43 degree angle as the upper section of the Bent Pyramid, which gives it a noticeably squat appearance compared to other Egyptian pyramids of comparable scale. Construction is believed to have begun during the thirtieth year of Sneferu's reign. Egyptologists disagree on the length of time it took to construct. Based on quarry marks found at various phases of construction, Rainer Stadelmann estimates the time of completion to be approximately 17 years[1]while John Romer, based on this same graffiti, suggests it took only ten years and seven months to build.[2]
Archaeologists speculate its design may be an outcome of engineering crises experienced during the construction of Sneferu's two earlier pyramids. The first of these, the Pyramid at Meidum, collapsed in antiquity, while the second — the Bent Pyramid — had the angle of its inclination dramatically altered — from 54 to 43 degrees — part-way through construction.
Some archaeologists now believe that the Meidum pyramid was the first attempt at building a smooth-sided pyramid, and that it may have collapsed when construction of the Bent Pyramid was already well underway — and that the pyramid may by then have already begun to show alarming signs of instability itself, as evidenced by the presence of large timber beams supporting its inner chambers. The outcome of this was the change in inclination of the Bent Pyramid, and the commencement of the later Red Pyramid at an inclination known to be less susceptible to instability and therefore less susceptible to catastrophic collapse.
Modern day
The Red Pyramid is 104 metres (341 ft) high.[3] A rare pyramidion, or capstone, for the Red Pyramid has been uncovered and reconstructed, and is now on display at Dahshur. However, whether it was actually ever used is unclear, as its angle of inclination differs from that of the pyramid it was apparently intended for.
The Red Pyramid, along with the Bent Pyramid, was closed to tourists for many years because of a nearby army camp. It is now usually open for tourists and a somewhat intrusive ventilation has been installed which pipes air down the entrance shaft to the interior chambers.
Visitors climb steps cut in or built over the stones of the pyramid to an entrance high on the north side. A passage, 3 feet (0.91 m) in height and 4 feet (1.2 m) wide, slopes down at 27° for 200 feet (61 m) to a short horizontal passage leading into a chamber whose corbelled roof is 40 feet (12 m) high and rises in eleven steps. At the southern end of the chamber, but offset to the west, another short horizontal passage leads into the second chamber. This passage was probably closed at one time and the offset was a measure intended to confuse potential robbers.
The second chamber is similar to the first and lies directly beneath the apex of the pyramid. High in the southern wall of the chamber is an entrance, now reached by a large wooden staircase built for the convenience of tourists. This gives onto a short horizontal passage that leads to the third and final chamber with a corbelled roof 50 feet (15 m) high. A body was found. The first two chambers have their long axis aligned north-south, but this chamber's long axis is aligned east-west. Unlike the first two chambers, which have fine smooth floors on the same level as the passages, the floor of the third chamber is very rough and sunk below the level of the access passage. It is believed that this is the work of robbers searching for treasure in what is thought to have been the burial chamber of the pyramid.
Dashur: Red Pyramid of Sneferu
Sneferu was one of the most prolific builders of Ancient Egypt. Not content with building a step pyramid at Meidum and the Bent Pyramid at Dashur, Sneferu also built the Red Pyramid (also known as the North Pyramid) at Dashur. It is often suggested that he was very keen to built a true pyramid and that he was displeased when he was forced to change the angle of the Bent Pyramid as the weight of masonry threatened to cause that pyramid to collapse. Whether this is the case or not the angle of the red pyramid is close to the top section of the Bent Pyramid (around 43 degrees).
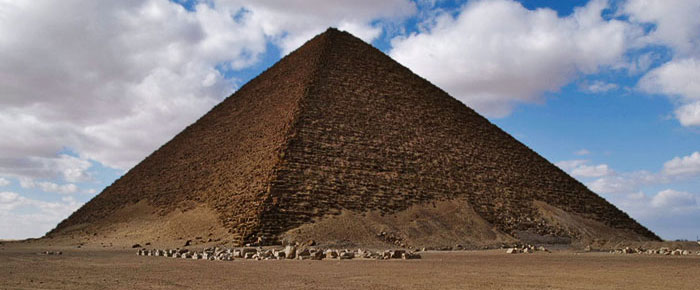
The Red Pyramid derives its modern name from the red limestone of its masonry. However, it is known as el-haram el-watwat (Bat Pyramid) by the local population. When it was first built it was clad with fine white limestone and was named "Sneferu Shines", "Sneferu Rises" or "Sneferu Appears". It is the largest of the pyramids of Dashur and the third largest pyramid in Egypt.
Most of the white limestone casing of the pyramid was removed and used in the building of Cairo. However, some blocks remain and many of these had inscriptions on the inward facing sides naming Sneferu. Others bear the names of the work crews who placed the blocks and many are dated. Using these blocks it is estimated that building began between the twenty-second and twenty-ninth years of the reign of Sneferu and that the entire pyramid took around seventeen years to build.
A pyramidion (cap stone) which may have been intended for this pyramid has been recovered and is on display in Dahsur. However, some experts have pointed out that the slope of the pyramidion is different from that of the pyramid and so it may never have been installed on the pyramid and may in fact be linked to a different monument.
Pyramid layout
The entrance is cut into the north face of the pyramid. A descending passage leads to a chamber with a corbelled roof. At the south-west end of the chamber a short corridor leads to a further chamber with a corbelled roof which sits directly below the apex of the pyramid. An opening cut high into the south wall leads to a third chamber with a corbelled roof. The floor of this chamber is sunk below the level of the passageway and is very rough and it is speculated that it was hacked up by tomb robbers searching for treasure.
Most of the white limestone casing of the pyramid was removed and used in the building of Cairo. However, some blocks remain and many of these had inscriptions on the inward facing sides naming Sneferu. Others bear the names of the work crews who placed the blocks and many are dated. Using these blocks it is estimated that building began between the twenty-second and twenty-ninth years of the reign of Sneferu and that the entire pyramid took around seventeen years to build.
A pyramidion (cap stone) which may have been intended for this pyramid has been recovered and is on display in Dahsur. However, some experts have pointed out that the slope of the pyramidion is different from that of the pyramid and so it may never have been installed on the pyramid and may in fact be linked to a different monument.
Pyramid layout
The entrance is cut into the north face of the pyramid. A descending passage leads to a chamber with a corbelled roof. At the south-west end of the chamber a short corridor leads to a further chamber with a corbelled roof which sits directly below the apex of the pyramid. An opening cut high into the south wall leads to a third chamber with a corbelled roof. The floor of this chamber is sunk below the level of the passageway and is very rough and it is speculated that it was hacked up by tomb robbers searching for treasure.
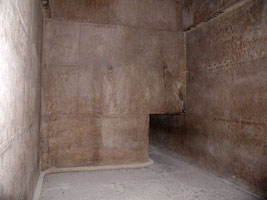
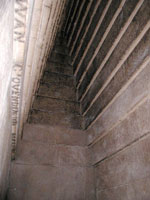
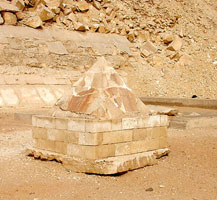
Mortuary temple
It is thought that the mortuary temple on the east side of the pyramid was built in a hurry when Sneferu died. It is now almost entirely ruined but efforts have been made to reconstruct it and it is thought that it included depictions of the Heb Sed Festival and housed a pink granite false door and a series of store rooms.
Valley temple and causeway
The valley temple has not yet been excavated and it is not clear that the causeway which would normally connect the valley temple with the pyramid and mortuary temple was ever built.
It is thought that the mortuary temple on the east side of the pyramid was built in a hurry when Sneferu died. It is now almost entirely ruined but efforts have been made to reconstruct it and it is thought that it included depictions of the Heb Sed Festival and housed a pink granite false door and a series of store rooms.
Valley temple and causeway
The valley temple has not yet been excavated and it is not clear that the causeway which would normally connect the valley temple with the pyramid and mortuary temple was ever built.
When you first get to Dahshur, you might be forgiven for not paying much attention to the strange looking hill or heap of rubble shown below. In fact, however, this is the so-called Black Pyramid of pharoah Amenemhat III who ruled from 1855-1808 BC during the Middle Kingdom period. Although it might look like a total wreck, the Black Pyramid is one of only three of the original eleven pyramids at Dahshur which are still standing, and the interior passageways and chambers of the Black Pyramid are almost entirely intact.
The background of date palms on the flood plain of the Nile tells part of the reason why this pyramid collapsed - it's only 10 meters above sea level, and built on an unstable foundation of hard clay. Another reason is the building materials used - primarily mud brick and, apart from its outer covering, there was far less stonework in its structure than most other pyramids. It's thought that this was the first pyramid with burial chambers built to house both a pharoah and his queens. The bones of both queen Aat and his second consort, who might have been Neferuptah, were found in their burial chambers - however, despite the presence of a sarcophagus in the king's burial chamber, it seems that he was buried at another pyramid he built, at Hawara. Surprisingly, though, there were four other burials inside the Black Pyramid and archaeologists speculate that two of these might have been pharoah Amenemhat IV and his queen, Sobekneferu.
You can't approach the Black Pyramid because it's in a restricted military zone, so this photo was taken with a long lens from the Bent Pyramid, described later.
The background of date palms on the flood plain of the Nile tells part of the reason why this pyramid collapsed - it's only 10 meters above sea level, and built on an unstable foundation of hard clay. Another reason is the building materials used - primarily mud brick and, apart from its outer covering, there was far less stonework in its structure than most other pyramids. It's thought that this was the first pyramid with burial chambers built to house both a pharoah and his queens. The bones of both queen Aat and his second consort, who might have been Neferuptah, were found in their burial chambers - however, despite the presence of a sarcophagus in the king's burial chamber, it seems that he was buried at another pyramid he built, at Hawara. Surprisingly, though, there were four other burials inside the Black Pyramid and archaeologists speculate that two of these might have been pharoah Amenemhat IV and his queen, Sobekneferu.
You can't approach the Black Pyramid because it's in a restricted military zone, so this photo was taken with a long lens from the Bent Pyramid, described later.

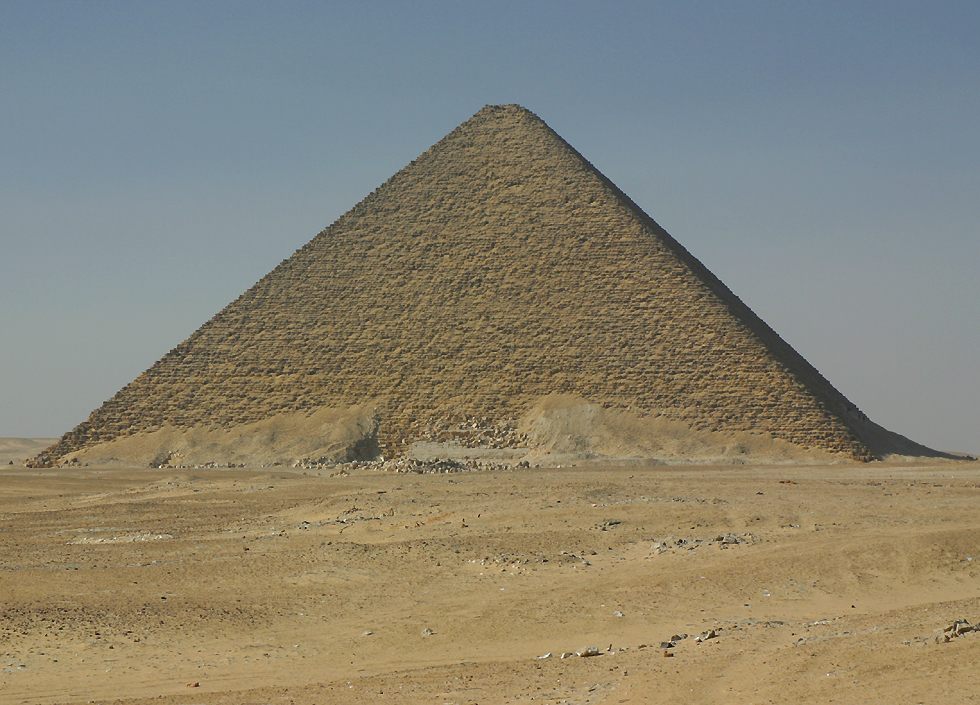
trance is when you're at ground level! The edge of the pyramid in this photo isn't even as steep as it is in real life, because of the angle from which I took this shot. It's a fairly good haul up to the entrance, let alone to the top of the pyramid!
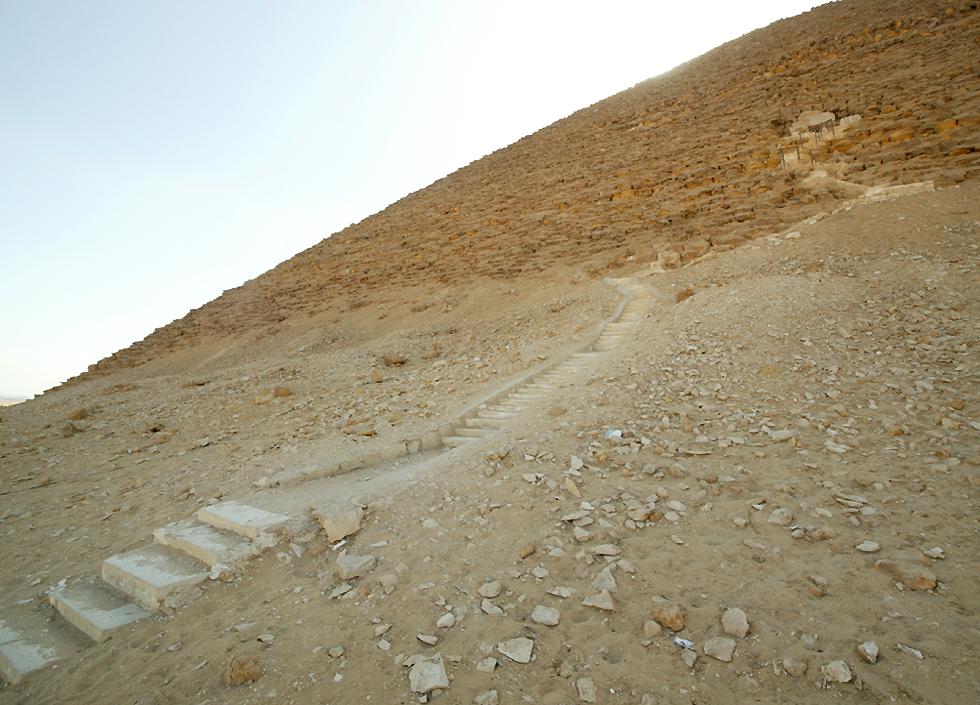
Once at the entrance, it's then a 63 meter long hunched-over walk down this 27 degree ramp into the pyramid. The entrance in this photo would be square, except for the old arab man who was sitting there. Perhaps he was looking after the air pump, whose pipe you can see on the left of the ramp, or perhaps he was "guarding" the pyramid. It is very hot and sticky inside the pyramid, even on a day which was rather cold and windy outside.
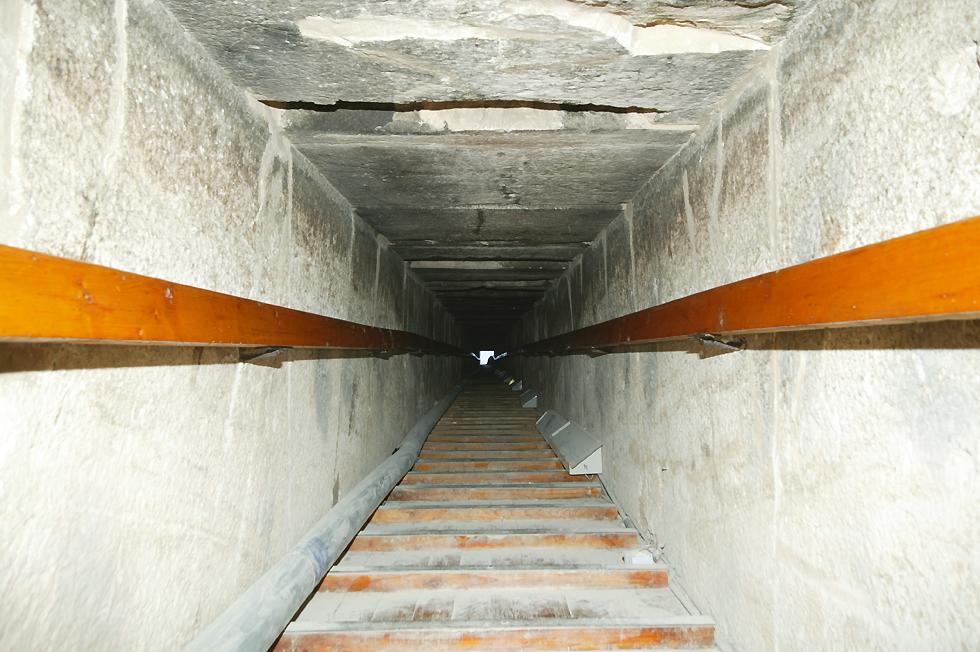
There are three rooms or chambers inside the pyramid, joined by a single corridor. The ancient Egyptians didn't come up with the idea of the arch as a load-bearing mechanism in stone buildings, so when they did construct rooms in stone structures they either used lots of stone pillars spaced close together, as in many of the "hypostyle halls" found in temples, or they used large slabs of stone for the ceiling, or when they wanted a larger room, they built so-called "corbelled" ceilings like this one in the 12 meter high first chamber, with higher and higher levels of stone moving slowly in towards the center, the huge mass of stone above the room keeping the ceiling from falling in on itself. The black writing in two corners of this photo is graffiti left by people who marked their names in the mid-1800s in their own personal strivings towards immortality.
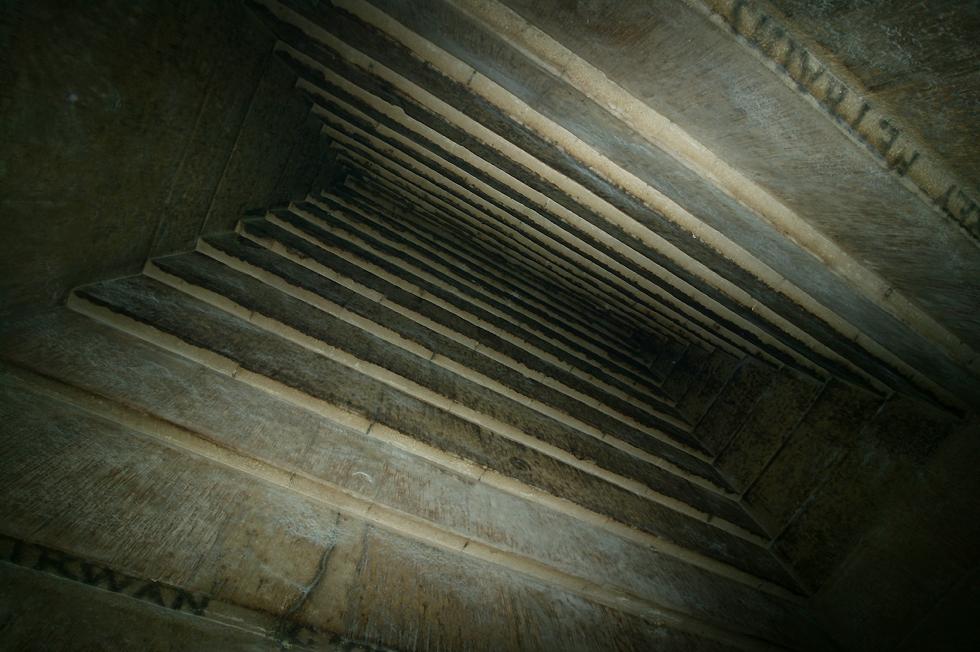
Here's the second corbelled chamber, which is directly beneath the apex of the pyramid. The staircase leads up to a passageway to the final chamber.
Thieves were breaking into burial chambers even from the earliest days, so the passageways inside the pyramids were deliberately made to be difficult to follow, with deep pits for unwary grave robbers to fall into and stone blocks called portcullises which were lowered from the ceiling to block the path. Nevertheless, almost all of them were eventually ransacked.
The third corbelled chamber is the burial chamber, which is 15 meters high and lacks ornamentation, unlike the much later highly decorated tombs in the Valley of the Kings and the Valley of the Queens. As you can see from this photo, all of the chamber's contents have been removed and its floor has been excavated, in an unsuccessful attempt to find other passageways.
Thieves were breaking into burial chambers even from the earliest days, so the passageways inside the pyramids were deliberately made to be difficult to follow, with deep pits for unwary grave robbers to fall into and stone blocks called portcullises which were lowered from the ceiling to block the path. Nevertheless, almost all of them were eventually ransacked.
The third corbelled chamber is the burial chamber, which is 15 meters high and lacks ornamentation, unlike the much later highly decorated tombs in the Valley of the Kings and the Valley of the Queens. As you can see from this photo, all of the chamber's contents have been removed and its floor has been excavated, in an unsuccessful attempt to find other passageways.
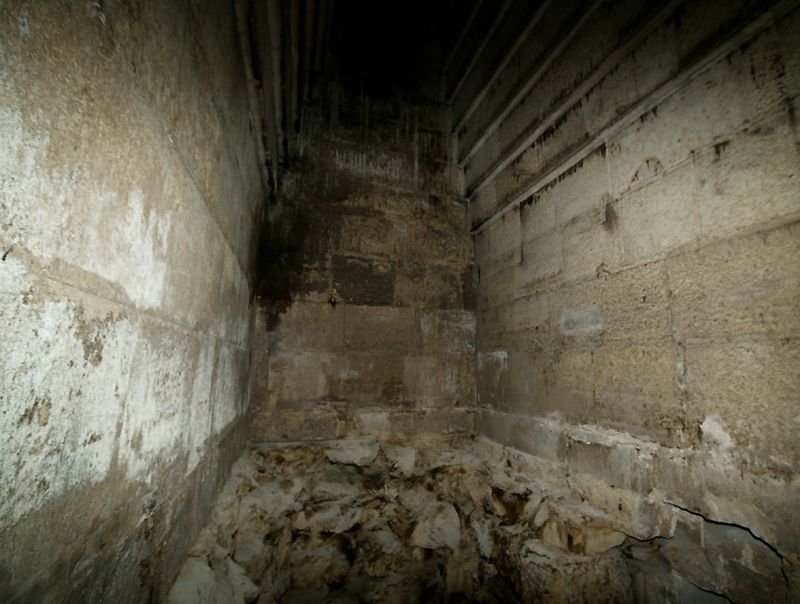
Like everything else at Dahshur, the appearance of the Bent Pyramid is somewhat misleading. As you can see, much of the outer limestone covering is still intact, and yet this pyramid is older than the Black Pyramid, the Red Pyramid, or any of the pyramids at Giza, all of which have lost most of their outer layers to the ravages of time and pilfering by later generations of builders.
Bent Pyramid
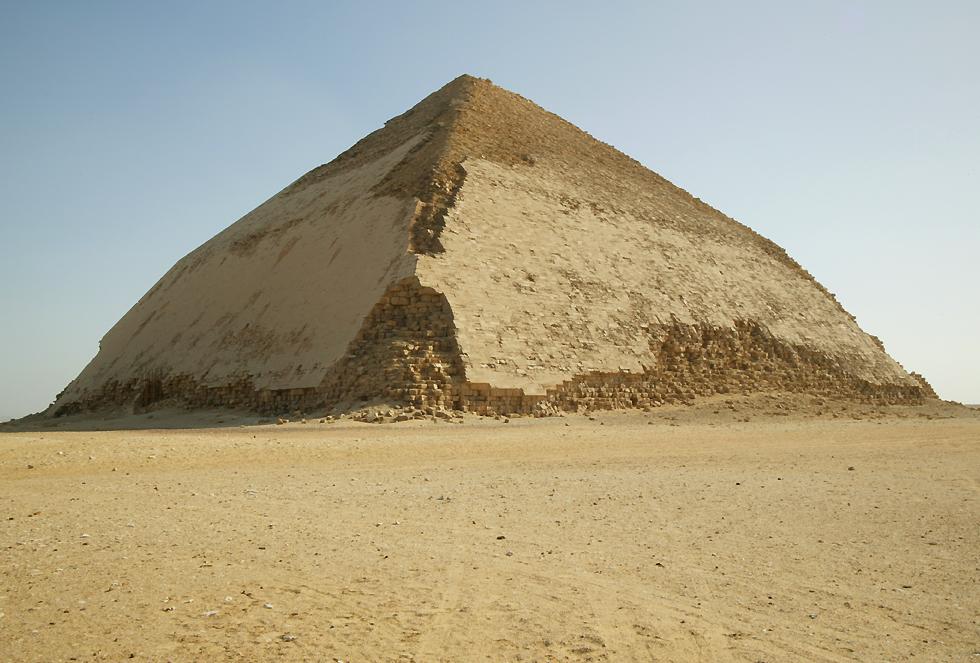
Coordinates: 29°47′25″N 31°12′33″E
Location: Sneferu
Type Bent Pyramid
Height 101.1 metres (332 ft)
Base 188.6 metres (619 ft)
Slope 54°27'(lower)
43°22'(upper)
Location: Sneferu
Type Bent Pyramid
Height 101.1 metres (332 ft)
Base 188.6 metres (619 ft)
Slope 54°27'(lower)
43°22'(upper)
The Bent Pyramid is an ancient Egyptian pyramid located at the royal necropolis of Dahshur, approximately 40 kilometres south of Cairo, built under the Old Kingdom Pharaoh Sneferu (c. 2600 BC). A unique example of early pyramid development in Egypt, this was the second pyramid built by Sneferu.
The lower part of the pyramid rises from the desert at a 54-degree inclination, but the top section is built at the shallower angle of 43 degrees, lending the pyramid its very obvious "bent" appearance.[1]
Archaeologists now believe that the Bent Pyramid represents a transitional form between step-sided and smooth-sided pyramids (see Step pyramid). It has been suggested that due to the steepness of the original angle of inclination the structure may have begun to show signs of instability during construction, forcing the builders to adopt a shallower angle to avert the structure's collapse.[2] This theory appears to be borne out by the fact that the adjacent Red Pyramid, built immediately afterwards by the same Pharaoh, was constructed at an angle of 43 degrees from its base. Another theory suggests that at the initial angle the construction would take too long because Sneferu's death was nearing, so the builders changed the angle to complete the construction in time.
The Bent Pyramid has a small satellite pyramid which was the final resting place of Sneferu's queen; interestingly there is a connecting tunnel which runs twenty-five metres between the two pyramids, which was built so that Sneferu could visit his queen in the after life. It also has an early form of offering temple on its eastern side. It is also unique amongst the approximately ninety pyramids to be found in Egypt, in that its original polished limestone outer casing remains largely intact.
The ancient formal name of the Bent Pyramid is generally translated as (The)-Southern-Shining-Pyramid, or Sneferu-(is)-Shining-in-the-South.
The lower part of the pyramid rises from the desert at a 54-degree inclination, but the top section is built at the shallower angle of 43 degrees, lending the pyramid its very obvious "bent" appearance.[1]
Archaeologists now believe that the Bent Pyramid represents a transitional form between step-sided and smooth-sided pyramids (see Step pyramid). It has been suggested that due to the steepness of the original angle of inclination the structure may have begun to show signs of instability during construction, forcing the builders to adopt a shallower angle to avert the structure's collapse.[2] This theory appears to be borne out by the fact that the adjacent Red Pyramid, built immediately afterwards by the same Pharaoh, was constructed at an angle of 43 degrees from its base. Another theory suggests that at the initial angle the construction would take too long because Sneferu's death was nearing, so the builders changed the angle to complete the construction in time.
The Bent Pyramid has a small satellite pyramid which was the final resting place of Sneferu's queen; interestingly there is a connecting tunnel which runs twenty-five metres between the two pyramids, which was built so that Sneferu could visit his queen in the after life. It also has an early form of offering temple on its eastern side. It is also unique amongst the approximately ninety pyramids to be found in Egypt, in that its original polished limestone outer casing remains largely intact.
The ancient formal name of the Bent Pyramid is generally translated as (The)-Southern-Shining-Pyramid, or Sneferu-(is)-Shining-in-the-South.

Comparison of approximate profiles of some notable pyramidal or near-pyramidal buildings. Where the base is an oblong, the longer side is shown. Dotted lines indicate original heights, where data is available.
Interior passages
The Bent Pyramid has two entrances, one fairly low down on the north side, to which a substantial wooden stairway has been built for the convenience of tourists (though so far the pyramid is not open to the busy tourists, though plans have been proposed to open it). The second entrance is high on the west face of the pyramid. Each entrance leads to a chamber with a high, corbelled roof; the northern entrance leads to a chamber that is below ground level, the western to a chamber built in the body of the pyramid itself. A hole in the roof of the northern chamber (accessed today by a high and rickety ladder 50 feet (15 m) long) leads via a rough connecting passage to the passage from the western entrance.
The western entrance passage is blocked by two stone blocks which were not lowered vertically, as in other pyramids, but slid down 45° ramps to block the passage. One of these was lowered in antiquity and a hole has been cut through it, the other remains propped up by a piece of ancient cedar wood. The connecting passage referred to above enters the passage between the two portcullises.
Pyramid temple
On the east side of the temple there are the fragmentary remains of the pyramid temple. Like the pyramid temple of the Meidum pyramid, there are two stelae behind the temple, though of these only stumps remain. There is no trace of inscription to be seen. The temple remains are fragmentary but it is presumed to be similar to that of the Meidum temple.
Queen's Pyramid
On the south side of the Bent Pyramid there is a much smaller pyramid, popularly known as a Queen's Pyramid, but more accurately as a subsidiary pyramid. Unlike the subsidiary pyramids associated with - for example - the Great Pyramid, which have a single sloping shaft descending to a burial chamber, this pyramid has a descending passage which ends at a very short horizontal passage, followed by an ascending passage that may have been used to store stone blocks to plug the passage. The chamber at the end of this ascending passage is so small that it cannot have been used for a human burial, which may support the idea that these subsidiary pyramids were intended to hold the royal viscera and were thus analogous to the canopic jars of later times.
Causeway and Valley Temple
Surrounding the Bent Pyramid was a courtyard, from the north-eastern portion of which a causeway ran down to a Valley Temple. (There may have been a further causeway from this to the river side.) This is thought to have been the first pyramid with a Valley Temple, which became a standard feature from this time on. Here the Valley Temple consisted of an entrance passageway flanked by storage chambers, an open courtyard and an inner sanctum fronted by ten square columns behind which were six inches in which stood statues of Sneferu, building of the pyramid and complex. Unlike most later Valley Temples, this one was decorated with scenes depicting the nomes of Egypt and the hebsed festival
Interior passages
The Bent Pyramid has two entrances, one fairly low down on the north side, to which a substantial wooden stairway has been built for the convenience of tourists (though so far the pyramid is not open to the busy tourists, though plans have been proposed to open it). The second entrance is high on the west face of the pyramid. Each entrance leads to a chamber with a high, corbelled roof; the northern entrance leads to a chamber that is below ground level, the western to a chamber built in the body of the pyramid itself. A hole in the roof of the northern chamber (accessed today by a high and rickety ladder 50 feet (15 m) long) leads via a rough connecting passage to the passage from the western entrance.
The western entrance passage is blocked by two stone blocks which were not lowered vertically, as in other pyramids, but slid down 45° ramps to block the passage. One of these was lowered in antiquity and a hole has been cut through it, the other remains propped up by a piece of ancient cedar wood. The connecting passage referred to above enters the passage between the two portcullises.
Pyramid temple
On the east side of the temple there are the fragmentary remains of the pyramid temple. Like the pyramid temple of the Meidum pyramid, there are two stelae behind the temple, though of these only stumps remain. There is no trace of inscription to be seen. The temple remains are fragmentary but it is presumed to be similar to that of the Meidum temple.
Queen's Pyramid
On the south side of the Bent Pyramid there is a much smaller pyramid, popularly known as a Queen's Pyramid, but more accurately as a subsidiary pyramid. Unlike the subsidiary pyramids associated with - for example - the Great Pyramid, which have a single sloping shaft descending to a burial chamber, this pyramid has a descending passage which ends at a very short horizontal passage, followed by an ascending passage that may have been used to store stone blocks to plug the passage. The chamber at the end of this ascending passage is so small that it cannot have been used for a human burial, which may support the idea that these subsidiary pyramids were intended to hold the royal viscera and were thus analogous to the canopic jars of later times.
Causeway and Valley Temple
Surrounding the Bent Pyramid was a courtyard, from the north-eastern portion of which a causeway ran down to a Valley Temple. (There may have been a further causeway from this to the river side.) This is thought to have been the first pyramid with a Valley Temple, which became a standard feature from this time on. Here the Valley Temple consisted of an entrance passageway flanked by storage chambers, an open courtyard and an inner sanctum fronted by ten square columns behind which were six inches in which stood statues of Sneferu, building of the pyramid and complex. Unlike most later Valley Temples, this one was decorated with scenes depicting the nomes of Egypt and the hebsed festival
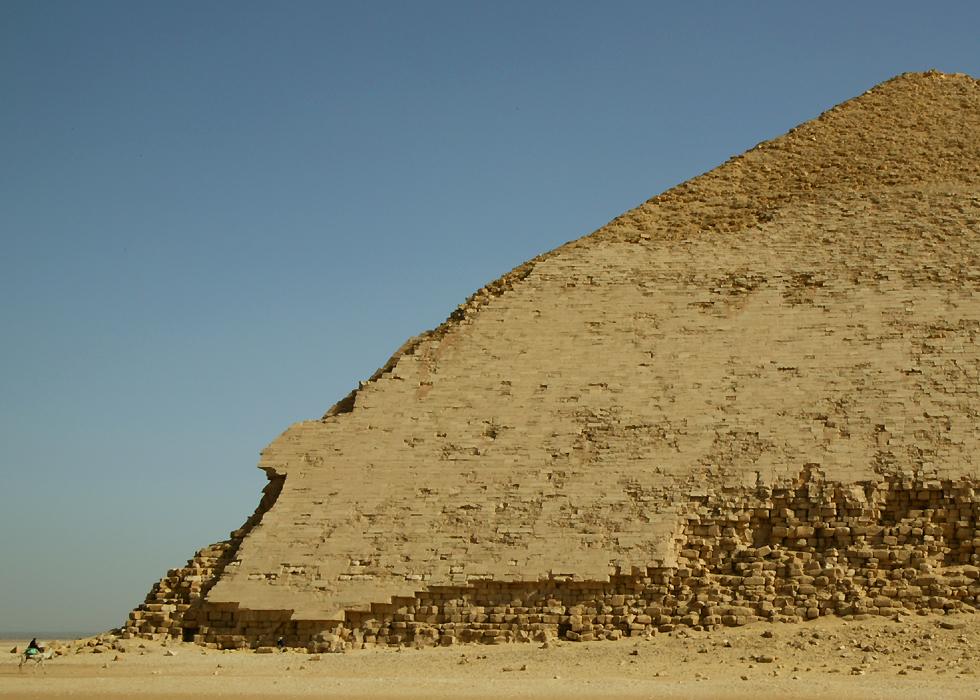
The Bent Pyramid at Dahshur is very significant historically. Earlier attempts at building these massive structures had revolved around step pyramids, like Zoser's step pyramid at Saqqara, about 10 kilometers north of Dahshur, but the Bent Pyramid is the Egyptians' first attempt to build what we now think of as a "typical" pyramid.
Like most Egyptian pyramids, the Bent Pyramid has an entrance on its north face, but if you look closely at this photo of the west side , you'll see a black square half-way up and to the right of center, which is another entrance. On the right-hand side you can also see another much smaller pyramid, which might have been built as a burial place for Sneferu's wife, queen Heterpheres, or might have served some other purpose. The inside of both pyramids has been explored, but unlike some of the other pyramids it's not usually possible to go inside.
Like most Egyptian pyramids, the Bent Pyramid has an entrance on its north face, but if you look closely at this photo of the west side , you'll see a black square half-way up and to the right of center, which is another entrance. On the right-hand side you can also see another much smaller pyramid, which might have been built as a burial place for Sneferu's wife, queen Heterpheres, or might have served some other purpose. The inside of both pyramids has been explored, but unlike some of the other pyramids it's not usually possible to go inside.
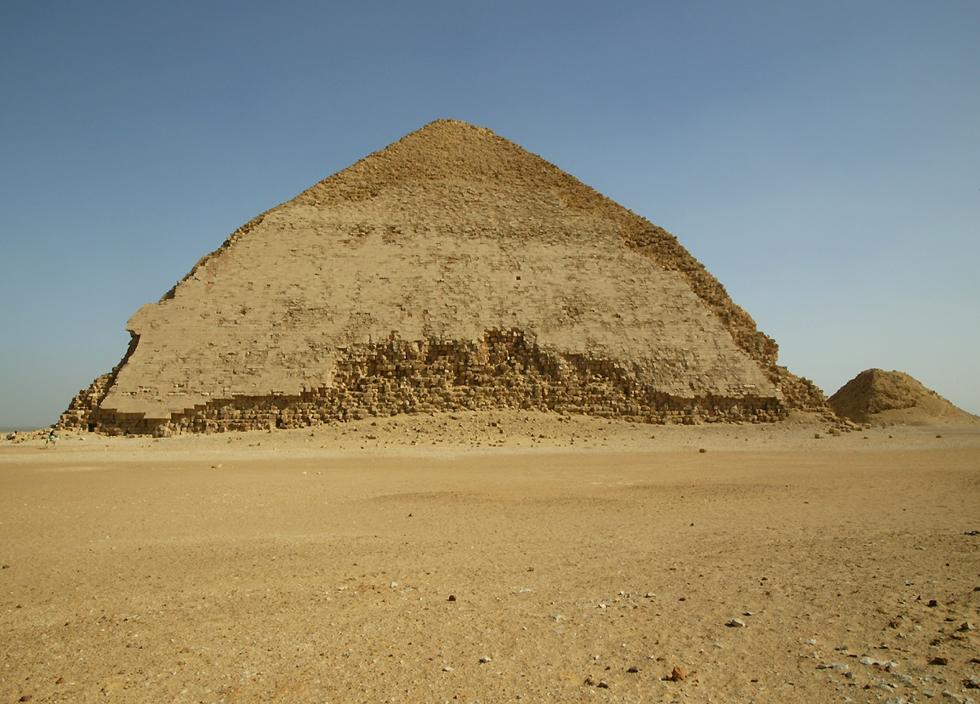
This is a really huge structure, the same size as the Red Pyramid about a kilometer to the north, and second only to the pyramids of Cheops (Khufu) and Chephren (Khafre) at Giza. It was built by command of the pharoah Sneferu, who ruled from 2613 - 2589 BC and did more than any other person to advance the science and custom of pyramid building. Sneferu was the father of Khufu, also known as Cheops, who built the Great Pyramid at Giza. For a sense of scale of the Bent Pyramid, look down at the lower right-hand corner where you can see an Egyptian Tourist and Antiquities policeman on his camel, and if you look really closely you might also be able to see a tourist right next to the pyramid and about six camel lengths in front of the policeman
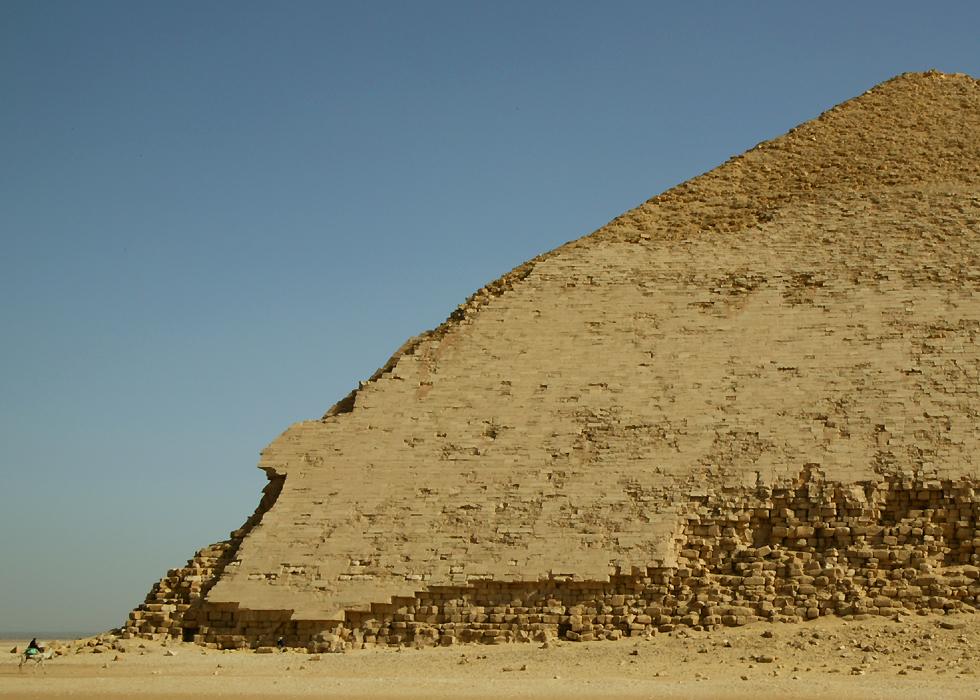
Here's what that tourist saw, from a spot about half-way along the photo which is directly above. The Red Pyramid (sometimes also called the North Pyramid) was built by Sneferu straight after the Bent Pyramid, and is visible on the left of this photo.
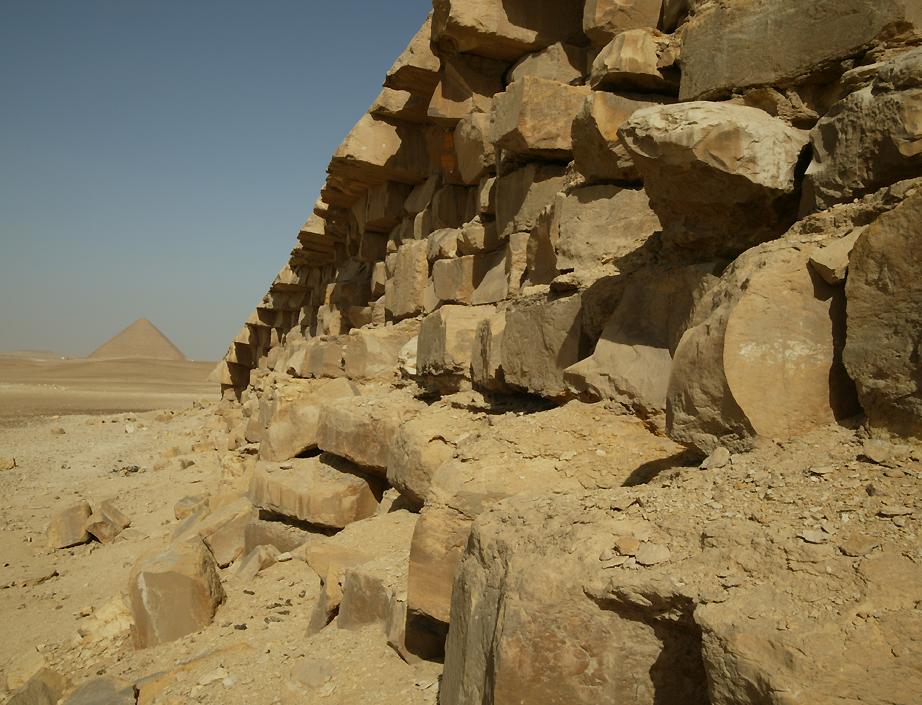
As you can see from this shot, when you get closer to the pyramid you lose sight of the whole top half of it because of the bend in the structure. Some people believe that the shift from an angle of 54 degrees to one of 43 degrees was done because the lower section was showing signs of stress and looked like it might collapse, while others think that the change in plan was made when the builders realized how much material and labor would be required to complete it.
The Bent Pyramid has the best preserved limestone outer sheath of any pyramid in Egypt. Of the pyramids at Giza, only that of Khafre (also known as the pyramid of Chephren) retains any of its outer covering, near the summit. The casings of the other pyramids were largely pilfered by later generations who took the materials to build their own temples, churches and mosques. This view is on the east side of the pyramid, that's the Red Pyramid again in the background.
Everything here is so big and so old, it just makes your head spin and you have to lie down for a while.
The Bent Pyramid has the best preserved limestone outer sheath of any pyramid in Egypt. Of the pyramids at Giza, only that of Khafre (also known as the pyramid of Chephren) retains any of its outer covering, near the summit. The casings of the other pyramids were largely pilfered by later generations who took the materials to build their own temples, churches and mosques. This view is on the east side of the pyramid, that's the Red Pyramid again in the background.
Everything here is so big and so old, it just makes your head spin and you have to lie down for a while.
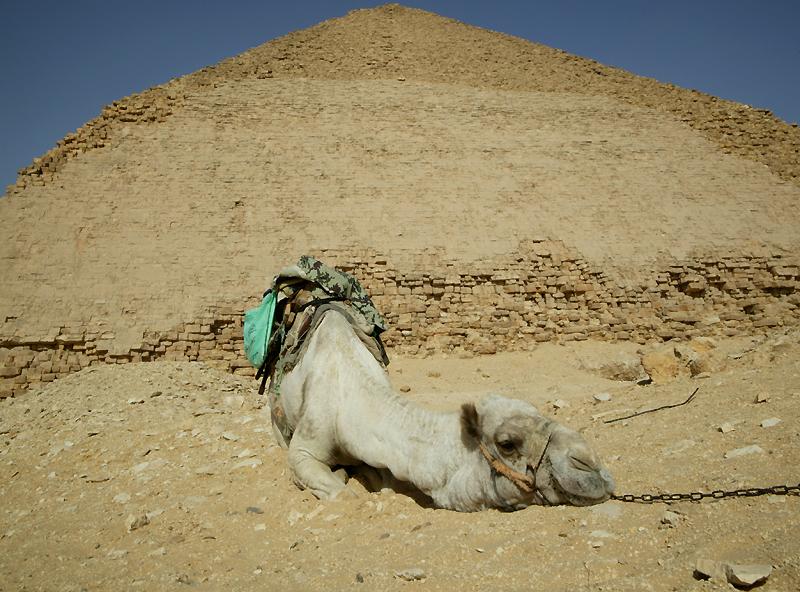
The Bent Pyramid owes its modern-day name to the fact that the upper half of this pyramid was built with a smaller angle than the lower part, giving it a very characteristic bend. The Ancient Egyptian name for this pyramid was xa rsj, The Southern Shining One, a reference to the fact that it was built at the Southern edge of Dashur.
It is also the first pyramid that was built by Snofru at Dashur, after he probably had built the Step Pyramid at Meidum. The fact that he abandonned Meidum and its Step Pyramid to try out a new design at Dashur may probably reflect a change in ideology, whereby the tomb of the king was no longer considered as a staircase to the stars, but rather as a symbol of the solar cult and of the primeval mound from which all life had sprung.
There is evidence within the core of the Bent Pyramid that it was begun as a much smaller pyramid, with a slope of some 60°. Structural problems, caused mainly by the unstable sandy underground, forced the builders to encase this central pyramid in a girdle with a slope of 54°27'44". This was the slope for the lower part of the pyramid as it stands today.
Unfortunately, the building technique that was used -a technique going back to the Step Pyramids which consisted of using inward leaning courses- did not help to stabilise this monument. Fearing that the pyramid would collapse under its own weight, its slope was lowered to 43°22' somewhere halfway up the building. It is possible that the upper part of the Bent Pyramid was continued only after finishing the Red Pyramid, which was built a couple of kilometres to the North of the Bent Pyramid. In any case, the Red Pyramid has exactly the same slope of 43°22' as the upper part of the Bent Pyramid. In its finished state, this pyramid has a base length of 188 metres and is 105 metres high.
It is also the first pyramid that was built by Snofru at Dashur, after he probably had built the Step Pyramid at Meidum. The fact that he abandonned Meidum and its Step Pyramid to try out a new design at Dashur may probably reflect a change in ideology, whereby the tomb of the king was no longer considered as a staircase to the stars, but rather as a symbol of the solar cult and of the primeval mound from which all life had sprung.
There is evidence within the core of the Bent Pyramid that it was begun as a much smaller pyramid, with a slope of some 60°. Structural problems, caused mainly by the unstable sandy underground, forced the builders to encase this central pyramid in a girdle with a slope of 54°27'44". This was the slope for the lower part of the pyramid as it stands today.
Unfortunately, the building technique that was used -a technique going back to the Step Pyramids which consisted of using inward leaning courses- did not help to stabilise this monument. Fearing that the pyramid would collapse under its own weight, its slope was lowered to 43°22' somewhere halfway up the building. It is possible that the upper part of the Bent Pyramid was continued only after finishing the Red Pyramid, which was built a couple of kilometres to the North of the Bent Pyramid. In any case, the Red Pyramid has exactly the same slope of 43°22' as the upper part of the Bent Pyramid. In its finished state, this pyramid has a base length of 188 metres and is 105 metres high.
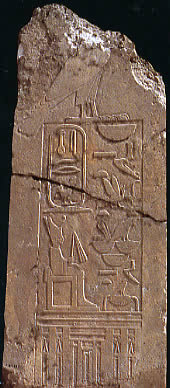
The full titulary of Snofru written within a Serekh on a limestone stela found near the Bent Pyramid at Dashur.
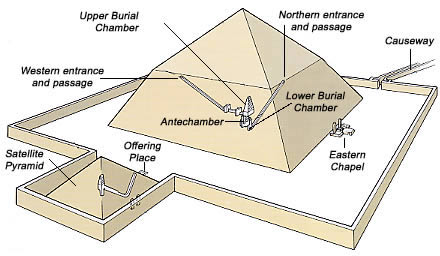
The internal structure of the Bent Pyramid is as innovative as the pyramid itself. Unlike any other pyramid, there are two internal structures: with entrances in the North and West sides.
From the north, a passage descends down to an antechamber. In order to deal with the downward pressur of the pyramid on this chamber, its roof was made of different courses, with each course projecting more inwards than the course below. This technique, known as corbelling, was also used for the pyramid at Meidum. The burial chamber, also with a corbelled roof, is located above the antechamber.
The second entrance, in the West face of the pyramid, lead down via a descending passage to a horizontal corridor which was intended to be blocked by some portcullis slabs. The second burial chamber, behind these portcullises, also has a corbelled roof. It is at a higher level than the first burial chamber. Scaffoldings of cedar beams were intended to give the room some additional support.
After they were completed, the two burial chambers were connected by a passage that was cut out through the existing masonry. It is not known why Snofru wanted to have two burial chambers in this pyramid, but perhaps this too can be explained by the clear experimental nature of this monument.
From the north, a passage descends down to an antechamber. In order to deal with the downward pressur of the pyramid on this chamber, its roof was made of different courses, with each course projecting more inwards than the course below. This technique, known as corbelling, was also used for the pyramid at Meidum. The burial chamber, also with a corbelled roof, is located above the antechamber.
The second entrance, in the West face of the pyramid, lead down via a descending passage to a horizontal corridor which was intended to be blocked by some portcullis slabs. The second burial chamber, behind these portcullises, also has a corbelled roof. It is at a higher level than the first burial chamber. Scaffoldings of cedar beams were intended to give the room some additional support.
After they were completed, the two burial chambers were connected by a passage that was cut out through the existing masonry. It is not known why Snofru wanted to have two burial chambers in this pyramid, but perhaps this too can be explained by the clear experimental nature of this monument.
3-dimensional view on the Bent Pyramid, showing its complex internal structure.
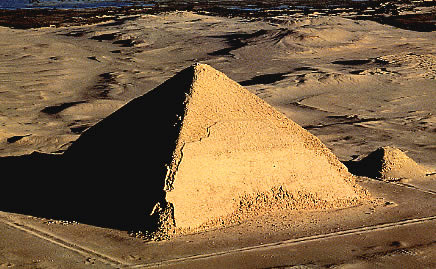
Probably at around the same time as when the slope of the main pyramid was decreased, work started to the South to build a smaller satellite pyramid. This pyramid, with a base length of 53 metres and a height of 32.5 metres, was probably an adaptation of the concept of theSouth Tomb found in the complex of Netjerikhet at Saqqara. Its internal structure is a precursor for the pyramid of cheops at Giza. It has a descending and then an ascending passage, with a smaller version of cheops' Grand Gallery. The actual burial chamber is far too small for a human burial and may probably have been intended to house the Kastatue of the king.
Between the satellite and the main pyramid, there was a small offering place. Two funerary stelae, bearing the titulary of Snofru, were erected along the east face of the satellite pyramid.
A small offering chapel, also with two funerary stelae, was built against the east face of the main pyramid. Like the eastern chapel of the pyramid of Meidum, this chapel is too small to be an actual mortuary temple.
An enclosure wall surrounded both the main and satellite pyramids, with a causeway leading from its Northeast towards a small rectangular structure in the East, about halfway down to the valley. This structure shares features of both Valley Temples and Morturay Temples in later pyramid complexes. It has the courtyard, pillars and statues that would become traditional in later mortuary temples, but it was built at some distance of the pyramid, which is typical for the Valley Temple.
Eventhough this pyramid was finally completed, including additional constructions such as the satellite pyramid and the Mortuary Temple, Snofru was buried in his third pyramid: the Red Pyramid, built a couple of kilometres North of the Bent Pyramid.
Between the satellite and the main pyramid, there was a small offering place. Two funerary stelae, bearing the titulary of Snofru, were erected along the east face of the satellite pyramid.
A small offering chapel, also with two funerary stelae, was built against the east face of the main pyramid. Like the eastern chapel of the pyramid of Meidum, this chapel is too small to be an actual mortuary temple.
An enclosure wall surrounded both the main and satellite pyramids, with a causeway leading from its Northeast towards a small rectangular structure in the East, about halfway down to the valley. This structure shares features of both Valley Temples and Morturay Temples in later pyramid complexes. It has the courtyard, pillars and statues that would become traditional in later mortuary temples, but it was built at some distance of the pyramid, which is typical for the Valley Temple.
Eventhough this pyramid was finally completed, including additional constructions such as the satellite pyramid and the Mortuary Temple, Snofru was buried in his third pyramid: the Red Pyramid, built a couple of kilometres North of the Bent Pyramid.
A view on the Bent Pyramd, with its smaller satellite to the south.
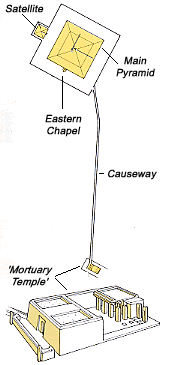
Overview of the Pyramid complex, with a 3-D reconstruction of the 'Mortuary Temple'.
Enter the Bent Pyramid!
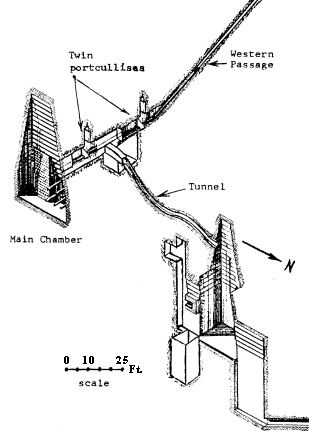
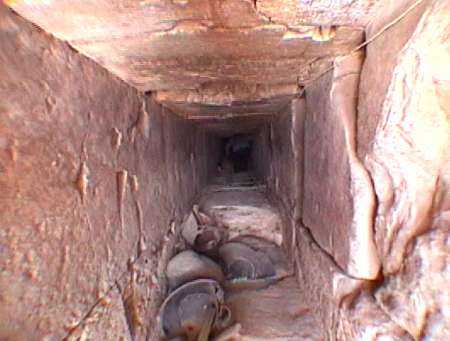
The Bent Pyramid is the only known pyramid from the Old Kingdom to have two separate entrances on two different faces. One is on the traditional north face, while the other is on the west face. We will enter from the north side. The entrance is presently protected by a metal door which is locked. I was granted special permission to photograph the interior. This first picture shows the uppermost portion of the descending passageway just beyond the door. In the foreground are leather buckets which are used to excavate and carry away sand and debris. You can see displacement of some of the blocks which line that passageway.
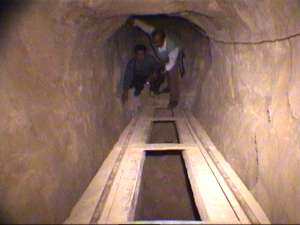
At the bottom of the descending passageway is a short section that levels off into a shallow depression. Presently there are wood planks across this. Past this, we enter the antechamber for these chambers.
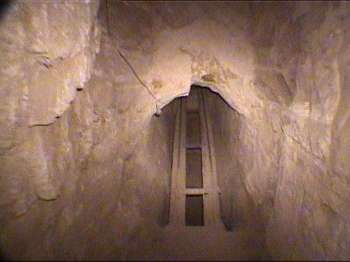
Here's the bottom of the descending passageway looking back up from the beginning of the antechamber. This antechamber is narrow and has a corbelled ceiling, which has a roughened appearance. The walls also appear undressed in places suggesting that this passage may have been unfinished.
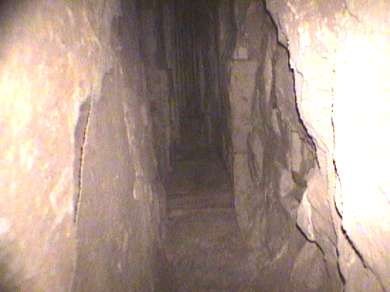
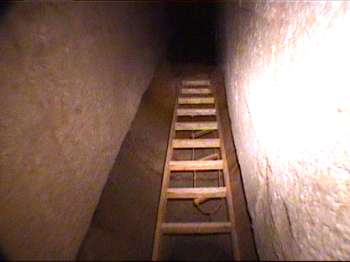
Looking up in the antechamber at the corbelled ceiling.
Left: At the south end of the antechamber is a steep ledge. A wooden ladder is in place which leads to the main chamber.
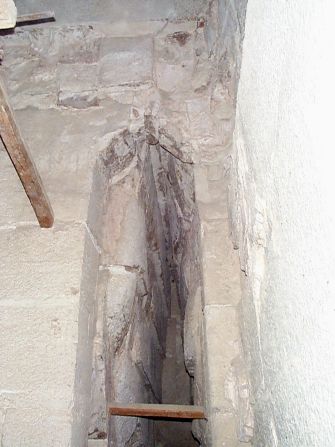
To the Right is a view of the corbelled ceiling of the antechamber as seen from the first chamber. The wooden pieces seen in this photo are modern. You can see how the closer section of the corbelling is rougher and the portion further back is more finely finished. As you turn around 180 degrees you take your first look into the lower chamber
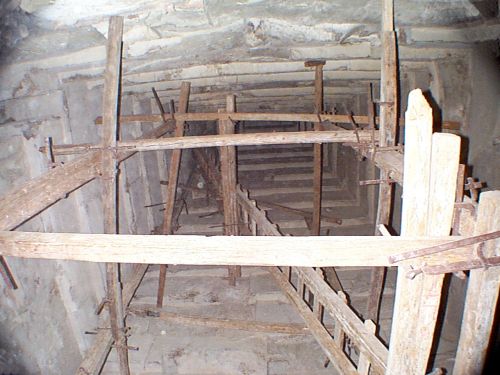
Entering the chamber looking upward, you can see the corbelled ceiling with the modern scaffolding. A ladder, almost 50 foot in length, leads to a connecting passage between this set of chambers and the passageway and chambers that are accessed from the western entrance.
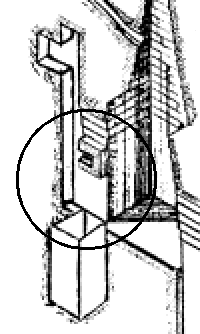
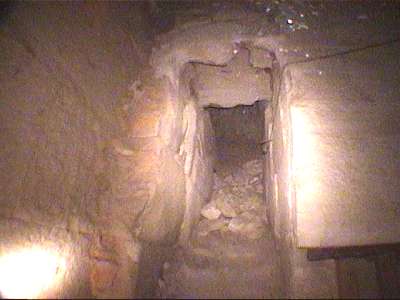
ABOVE: At the southeast corner of the first chamber is a niche-like opening, which, when this picture was taken was filled with rubble. This area continues upward rising to a blind passage.
Looking up the south wall from the base of the same short passage. If you look carefully above this short passage you can see a small corbelled niche which is an outlet to the blind passage that rises upward from the bottom opening:
Looking up the south wall from the base of the same short passage. If you look carefully above this short passage you can see a small corbelled niche which is an outlet to the blind passage that rises upward from the bottom opening:
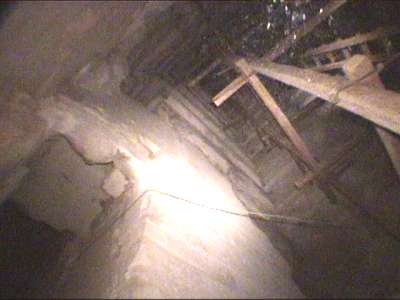
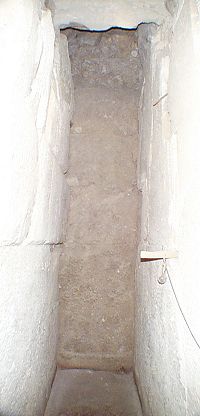
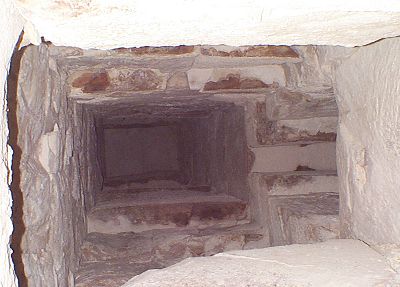
Left: This opening has since been cleaned and underneath the rubble is a smooth finished floor.
Above: This picture, taken more recently, is a view looking up from within this opening. You can see the inside of the corbelled niche to the right. In the center you can see that the upward shaft ends blindly with a smoothly finished ceiling.
Here's a better look at that corbelled niche from within the lower main chamber:
Climbing the long ladder leads to a passageway that connects the main lower chamber with another chamber that is accessed from the opening on the western face. Here is the top of the ladder and the opening of that connecting passageway:
Here's a better look at that corbelled niche from within the lower main chamber:
Climbing the long ladder leads to a passageway that connects the main lower chamber with another chamber that is accessed from the opening on the western face. Here is the top of the ladder and the opening of that connecting passageway:
Here's a better look at that corbelled niche from within the lower main chamber:
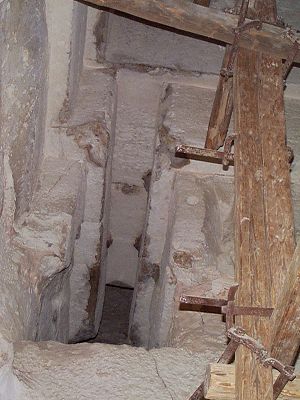

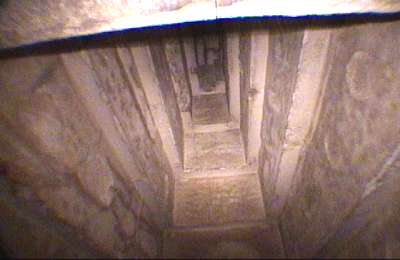
The top portion of the corbelling of the main chamber as seen from the connecting passageway.
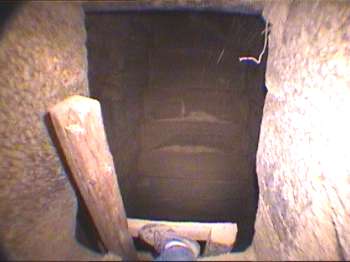
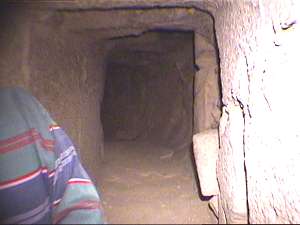
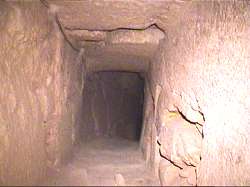
Above: After climbing the long ladder you enter the connecting passageway. Here is a view looking back toward the first chamber from within this passageway
Above: Turning around and looking into the connecting passage:
Above: A look back at the connecting passage after exiting into the next east-west passageway:
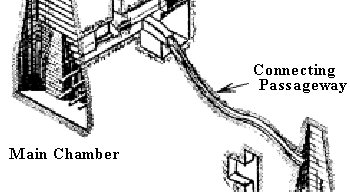
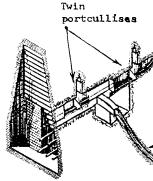
The connecting passageway leads to the east-west passageway that has its entrance on the west face of the pyramid. This passageway is very interesting in that it contains two portcullis blocking systems which were built to seal the main chamber after the burial of the king. These blocking systems are unique because they utilize a system where the blocks slide down diagonally, as opposed to vertically as seen in other pyramids. The first block is in place with a rectangular hole cut through it. You can see this looking west. Between the end of the connecting passage and the block is a shallow shaft, also seen here:
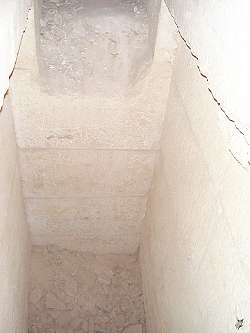
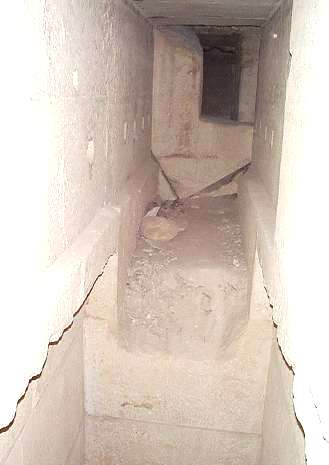
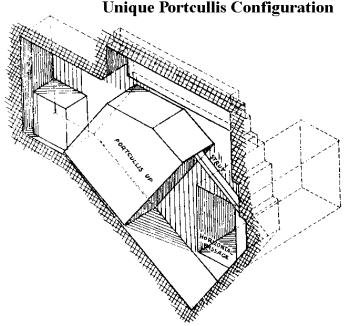
Looking east toward the burial chamber you can see the other portcullis block which is not in its closed position, but instead is help up by a wooden timber. The space that houses this block has a corbelled ceiling
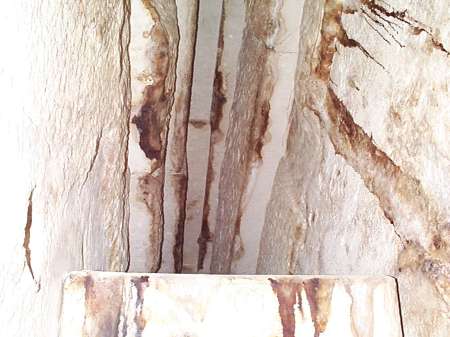
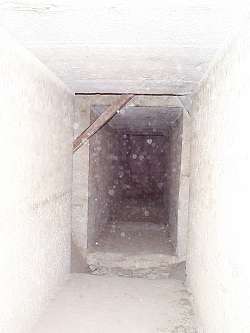
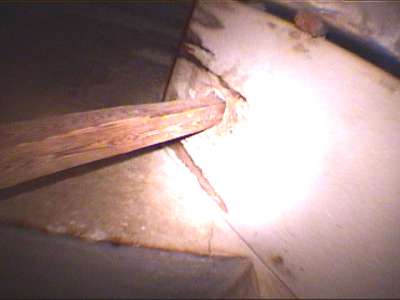
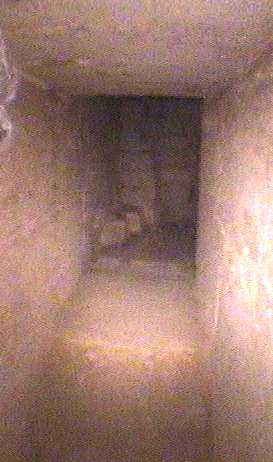
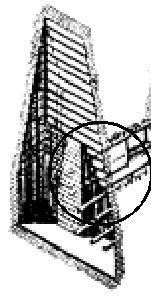
Looking past the portcullis block you can see a two other shallow shafts. This terminates at a ledge which leads to the main burial chamber.
The easternmost end of this passageway.
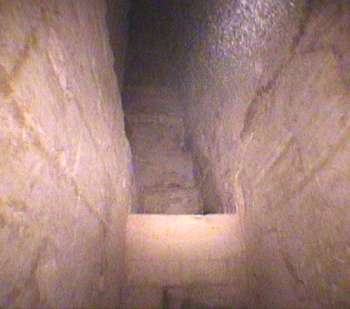
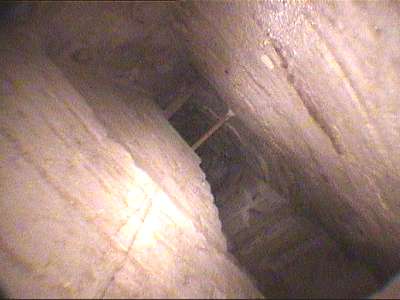
Above: Looking up into the south edge of the burial chamber from the passageway.
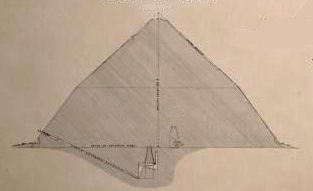
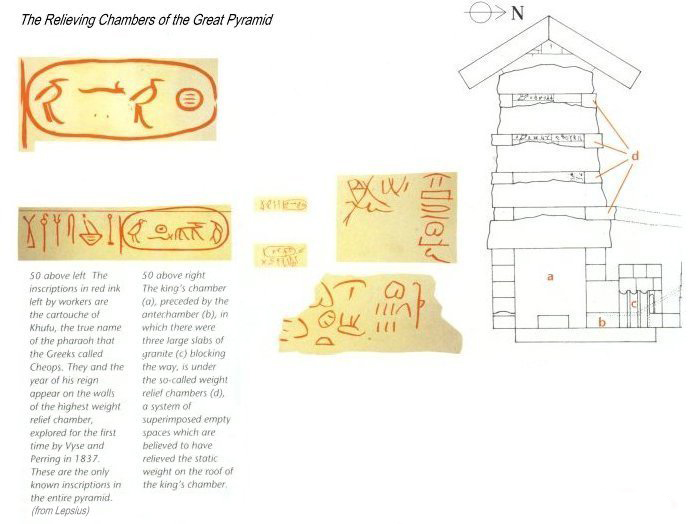
The Relieving Chambers
When blocks were cut at the various quarries they were organized and cataloged in order to prepare them for transportation to the site and final placement during assembly. The blocks were marked in red ink to fulfill this purpose and these markings would include the placements information and often also the name of the work-gang that would be directly working with the blocks. When the blocks were placed the markings were rubbed off of any surface that would be showing. Fortunately, they often did NOT remove these markings on surfaces which were not intended to be exposed. This has left us with some examples of these markings which can be seen on many sites. We will see many examples of these types of markings.
When blocks were cut at the various quarries they were organized and cataloged in order to prepare them for transportation to the site and final placement during assembly. The blocks were marked in red ink to fulfill this purpose and these markings would include the placements information and often also the name of the work-gang that would be directly working with the blocks. When the blocks were placed the markings were rubbed off of any surface that would be showing. Fortunately, they often did NOT remove these markings on surfaces which were not intended to be exposed. This has left us with some examples of these markings which can be seen on many sites. We will see many examples of these types of markings.
In the Great Pyramid, chambers were discovered by blasting with dynamite that are located above the main burial chamber. These are commonly referred to as “relieving chambers” as they appear to have been included to relieve the weight of the blocks above the main chamber to preserve that chamber from collapse. Evidence that these chambers were never meant to be entered can be seen by the presence of workman’s markings in red ink. As an added bonus, the markings in these small chambers provide us with both the name of the work-gang responsible for those blocks, but also with the name of the king that built the pyramid, King Khufu. This is the most compelling evidence of the ownership of the pyramid that we see in any pyramid until the Pyramid of Unas in the 5th Dynasty.